All Plans (535 Plans)
View: Plan # / Elevation/Floor Plan
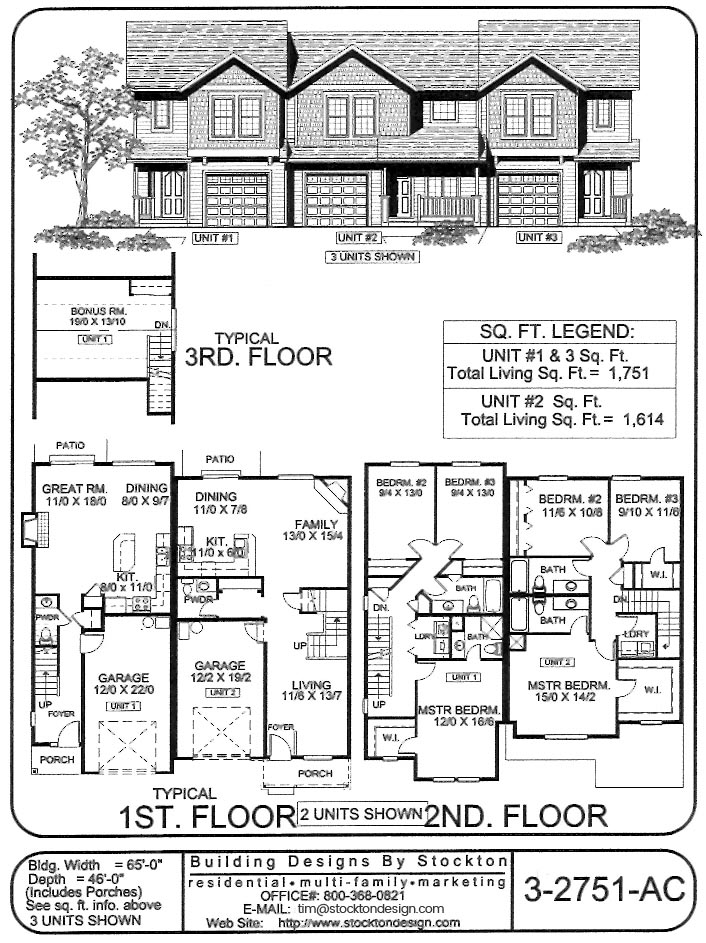 View Larger »
View Larger » |
PlanNum: 3-2751-AC Sqt: #1 & #3 Units (1,751 sq.ft.), #2 Unit (1,614 sq.ft.) Width: 65' Unit: 3 Additional FeaturesThree Story End Units with Two Story Unit in between. Great Room Floor Plan with Garages. End Units have Bonus Room on Third Floor. (Call for Pricing) |
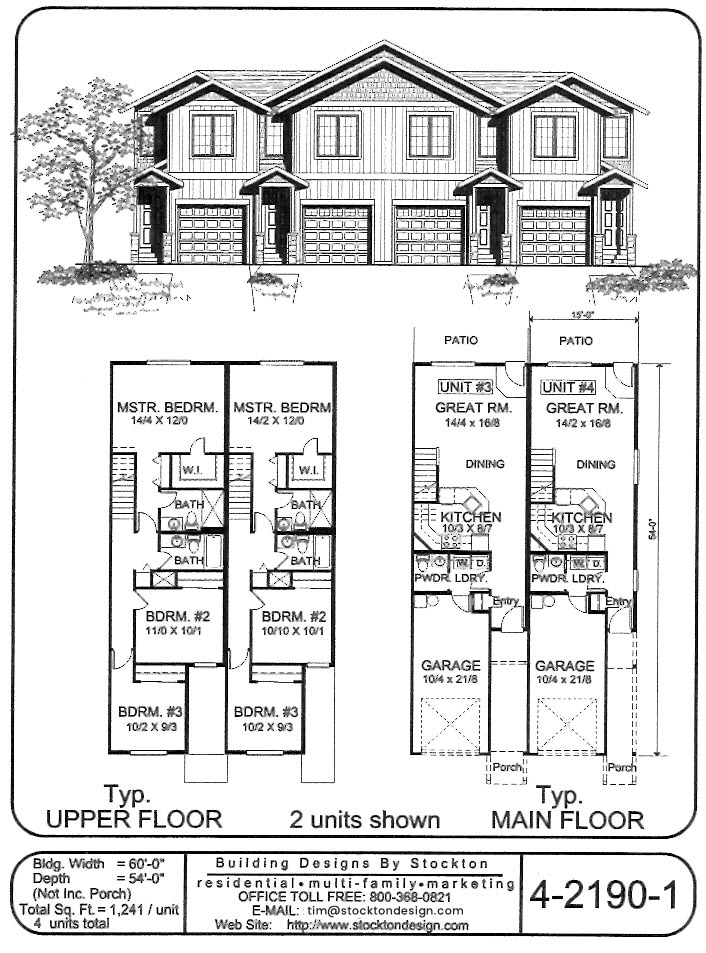 View Larger »
View Larger » |
PlanNum: 4-2190-1 Sqt: 1,241 sq.ft. per Unit Width: 60' Unit: 4 Additional FeaturesTwo Story Great Room Floor Plan with Garages (Call for Pricing) |
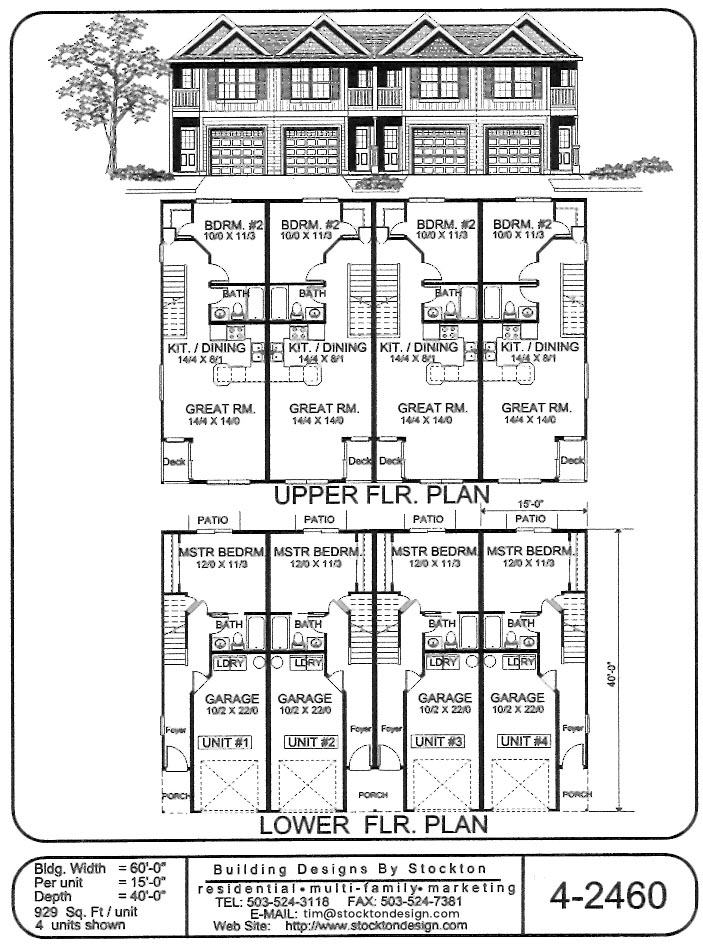 View Larger »
View Larger » |
PlanNum: 4-2460 Sqt: 929 sq.ft. per unit Width: 15' Units Unit: 4 Additional FeaturesTwo Story Units with Great Room Floor Plan, Master on the Main Floor, and Garages (Call for Price) |
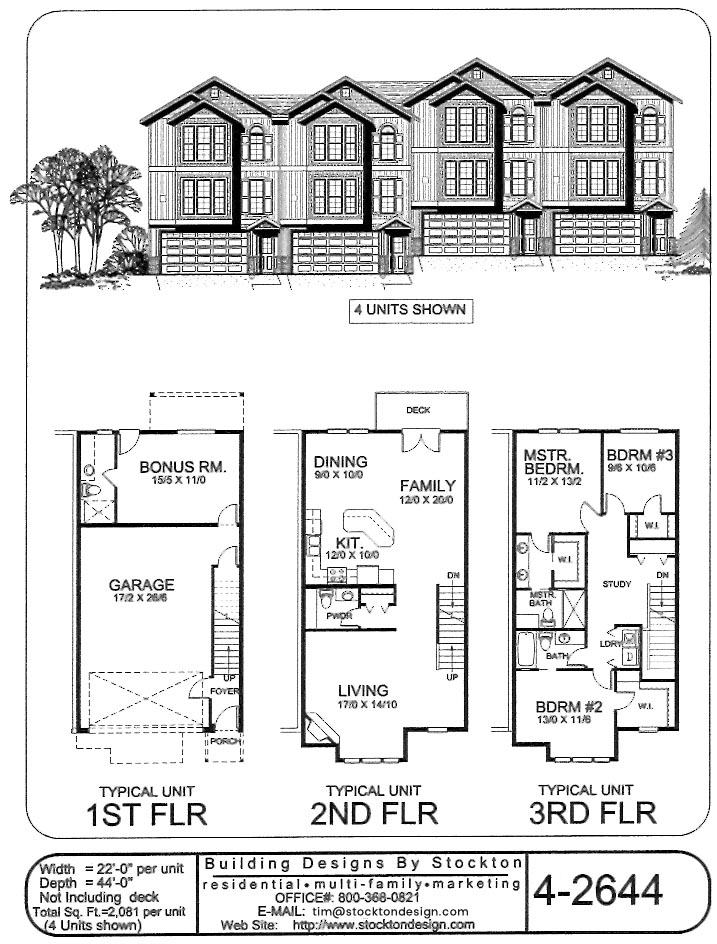 View Larger »
View Larger » |
PlanNum: 4-2644 Sqt: 2,081 sq.ft. per unit Width: 22' Units Unit: 4 Additional FeaturesThree Story Townhomes with Family Room, Living Room, Bonus Room, and Garages (Call for Pricing) |
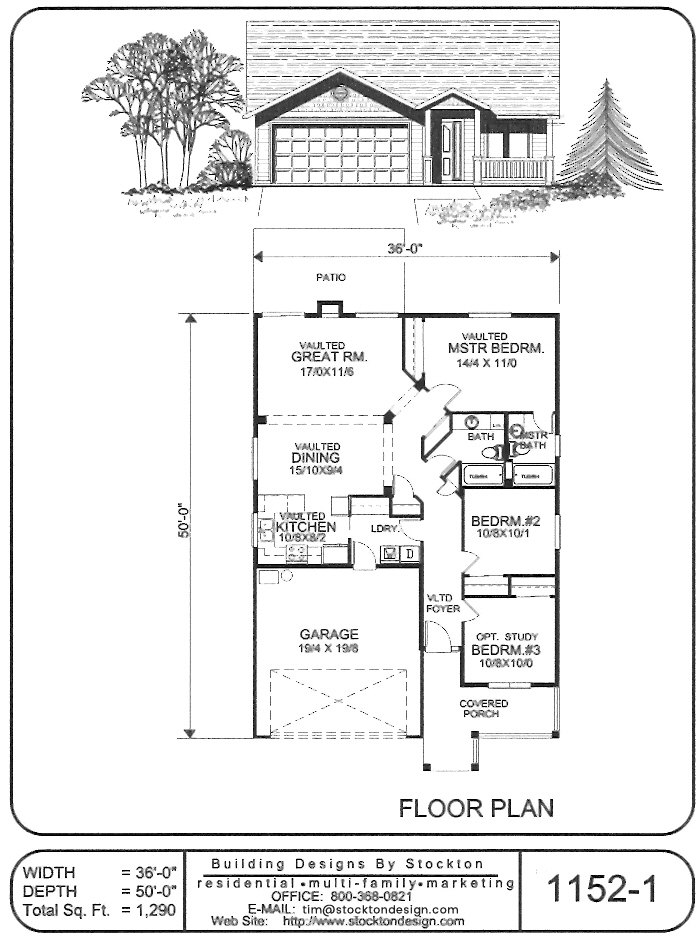 View Larger »
View Larger » |
PlanNum: 1152-1 Sqt: 1,290 sq.ft. Width: 36' Bed: 3 bdrm. Bath: 2 Traditional, Small, Cottage, Vacation, Beach, Great Rooms, Cabin Plans Additional FeaturesGreat Room Floor Plan with Covered Porch |
| <<... 97 98 99 100 101 102 103 104 105 ...>> | View 500 to 505 of 535 | First | Previous | Next | Last |
