All Plans (535 Plans)
View: Plan # / Elevation/Floor Plan
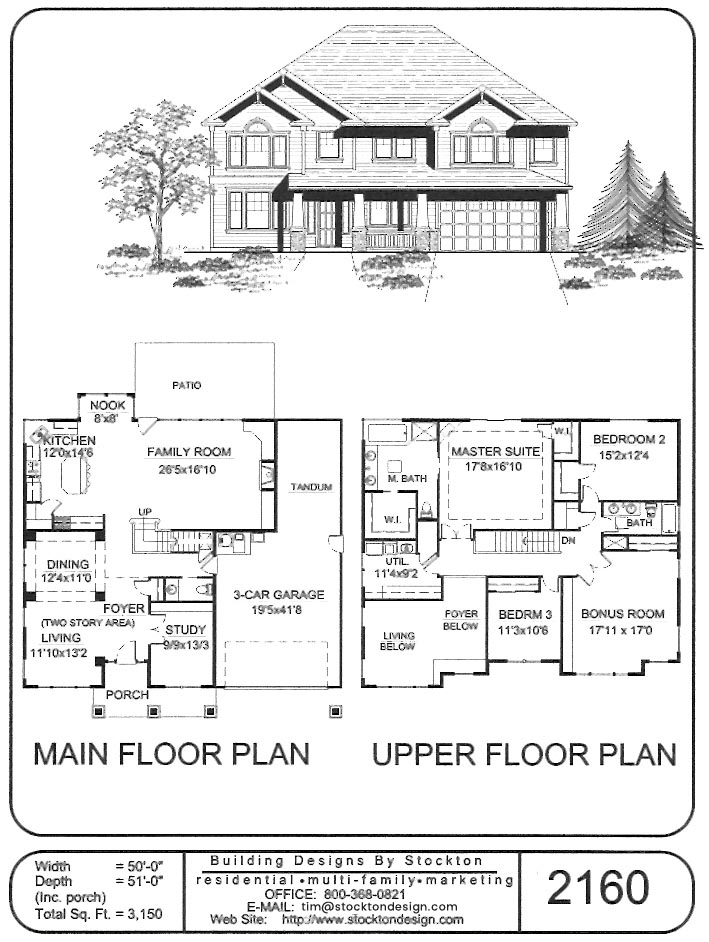 View Larger »
View Larger » |
PlanNum: 2160 Sqt: 3,150 sq.ft. Width: 50' Bed: 3 bdrm. plus study & bonus room Bath: 2-1/2 Traditional, Craftsman, Vacation, Great Rooms, Cabin Plans Additional FeaturesFamily Room Floor Plan with Covered Porch & 3 Car Tadem Garage |
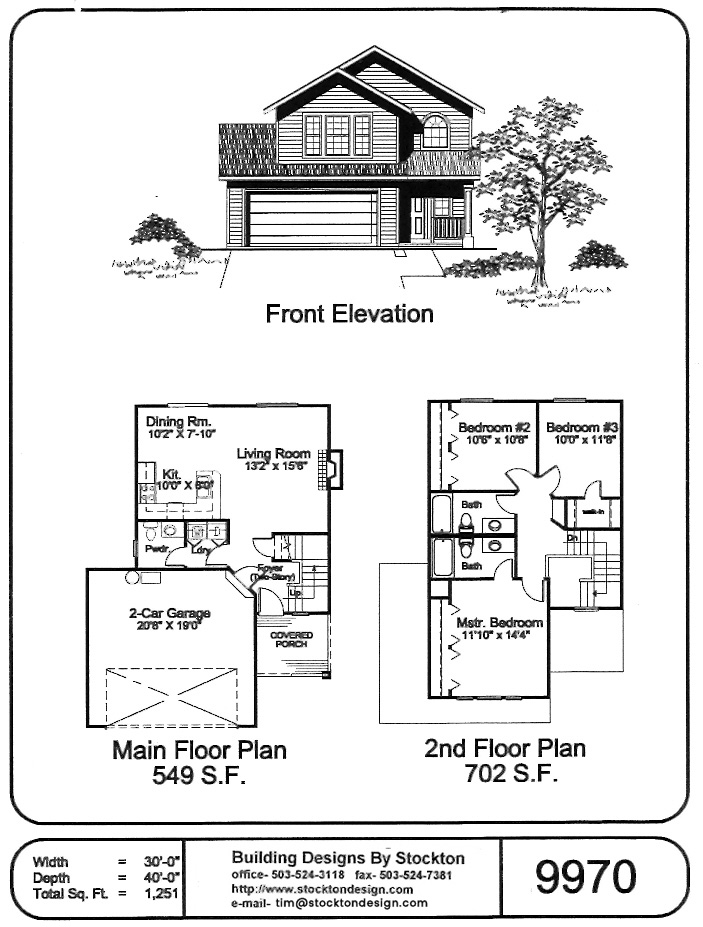 View Larger »
View Larger » |
PlanNum: 9970 Sqt: 1,251 sq.ft. Width: 30' Bed: 3 bdrm. Bath: 2-1/2 Traditional, Small, Cottage, Craftsman, Vacation, Beach, Great Rooms, Cabin Plans Additional FeaturesGreat Room Floor Plan with Covered Porch |
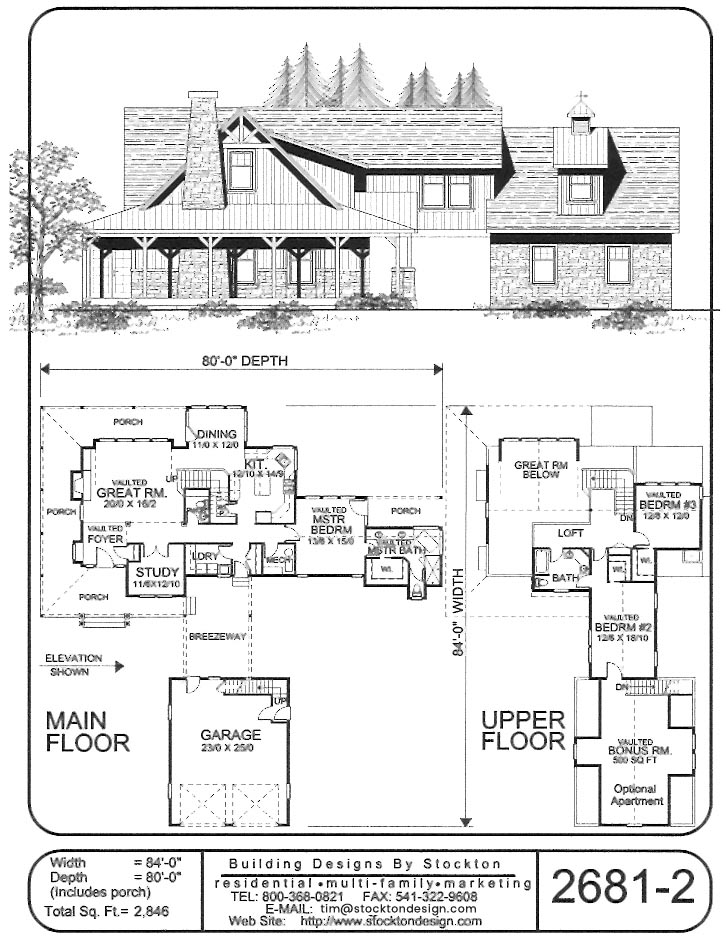 View Larger »
View Larger » |
PlanNum: 2681-2 Sqt: 2,846 sq.ft. Width: 84' Bed: 3 bdrm. plus study & bonus room or optional apartment Bath: 2-1/2 Traditional, Craftsman, Vacation, Lodge, Great Rooms, Cabin Plans Additional FeaturesTwo Story Great Room Floor Plan with Wrap Around Covered Porch, Breezeway Portico, and Separate Entry to Upper Floor Bonus Room Space |
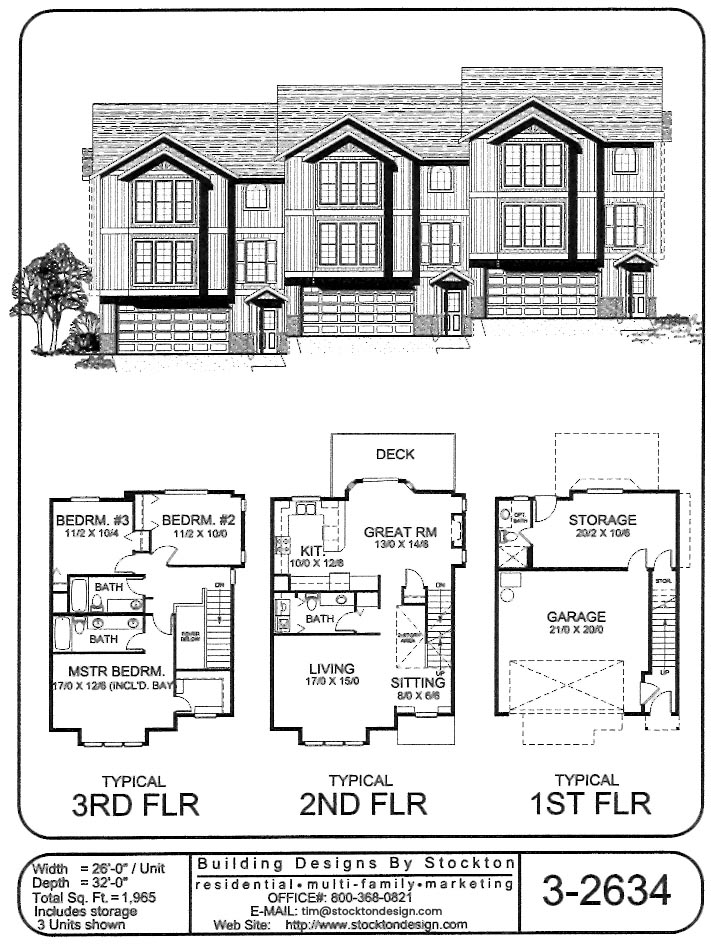 View Larger »
View Larger » |
PlanNum: 3-2634 Sqt: 1,965 sq.ft. per unit Width: 26' Units Unit: 3 Additional FeaturesThree Story Townhomes with Great Room, Living Room, and Lower Garage (Call for Pricing) |
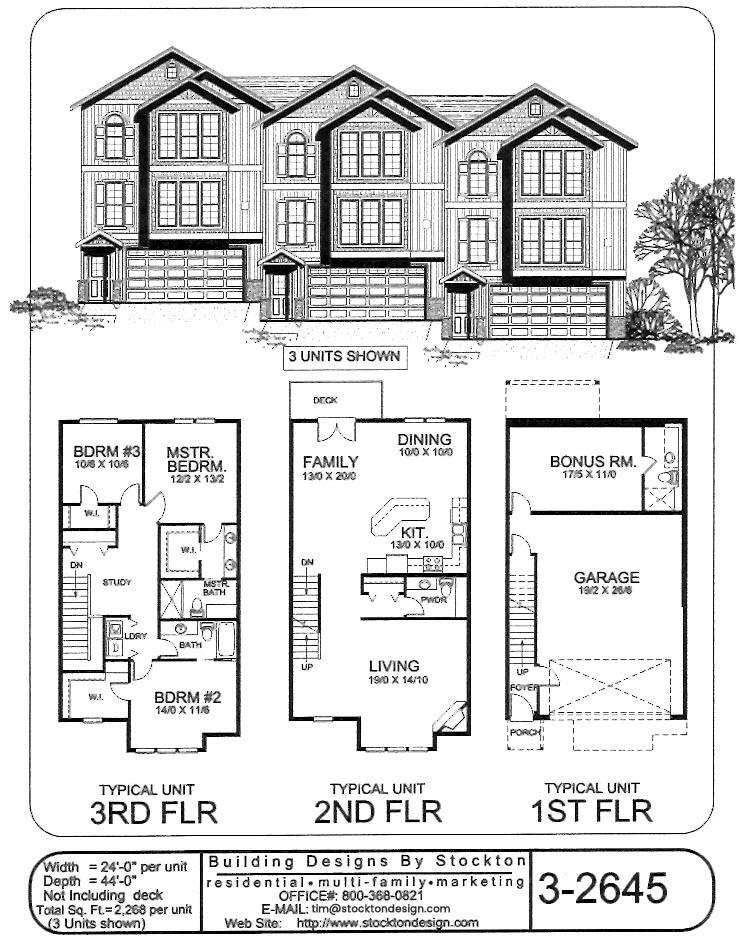 View Larger »
View Larger » |
PlanNum: 3-2645 Sqt: 2,268 sq. ft. per unit Width: 24' Units Unit: 3 Additional FeaturesThree Story Townhomes with Family Room, Living Room, Bonus Room, and Lower Garage (Call for Pricing) |
