All Plans (535 Plans)
View: Plan # / Elevation/Floor Plan
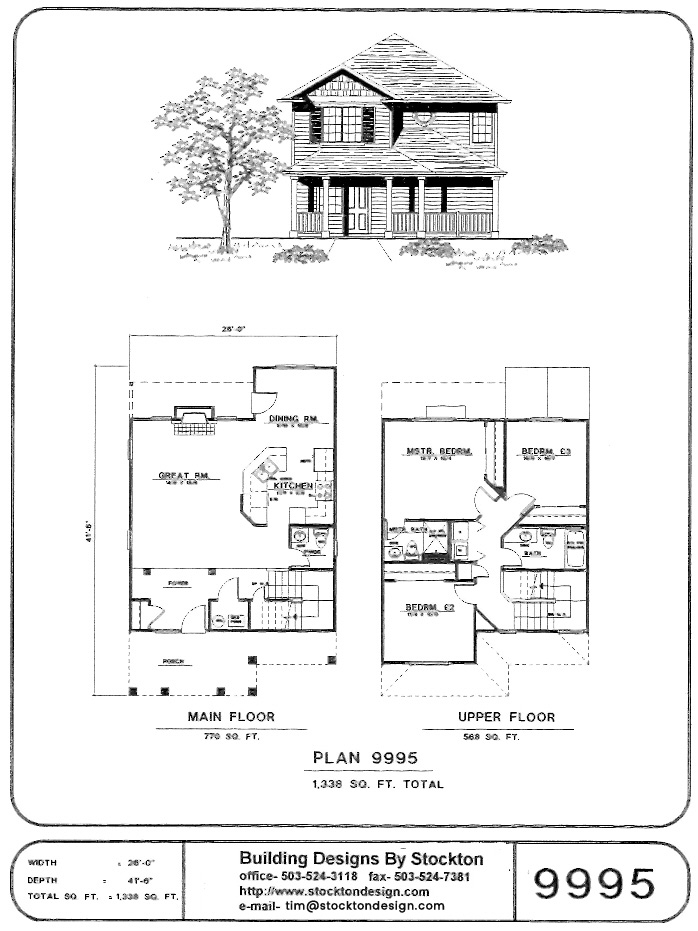 View Larger »
View Larger » |
PlanNum: 9995 Sqt: 1,338 sq.ft. Width: 26' Bed: 3 bdrm. Bath: 2-1/2 Traditional, Small, Cottage, Craftsman, Vacation, Beach, Great Rooms, Cabin Plans Additional FeaturesGreat Room Floor Plan with Covered Porch |
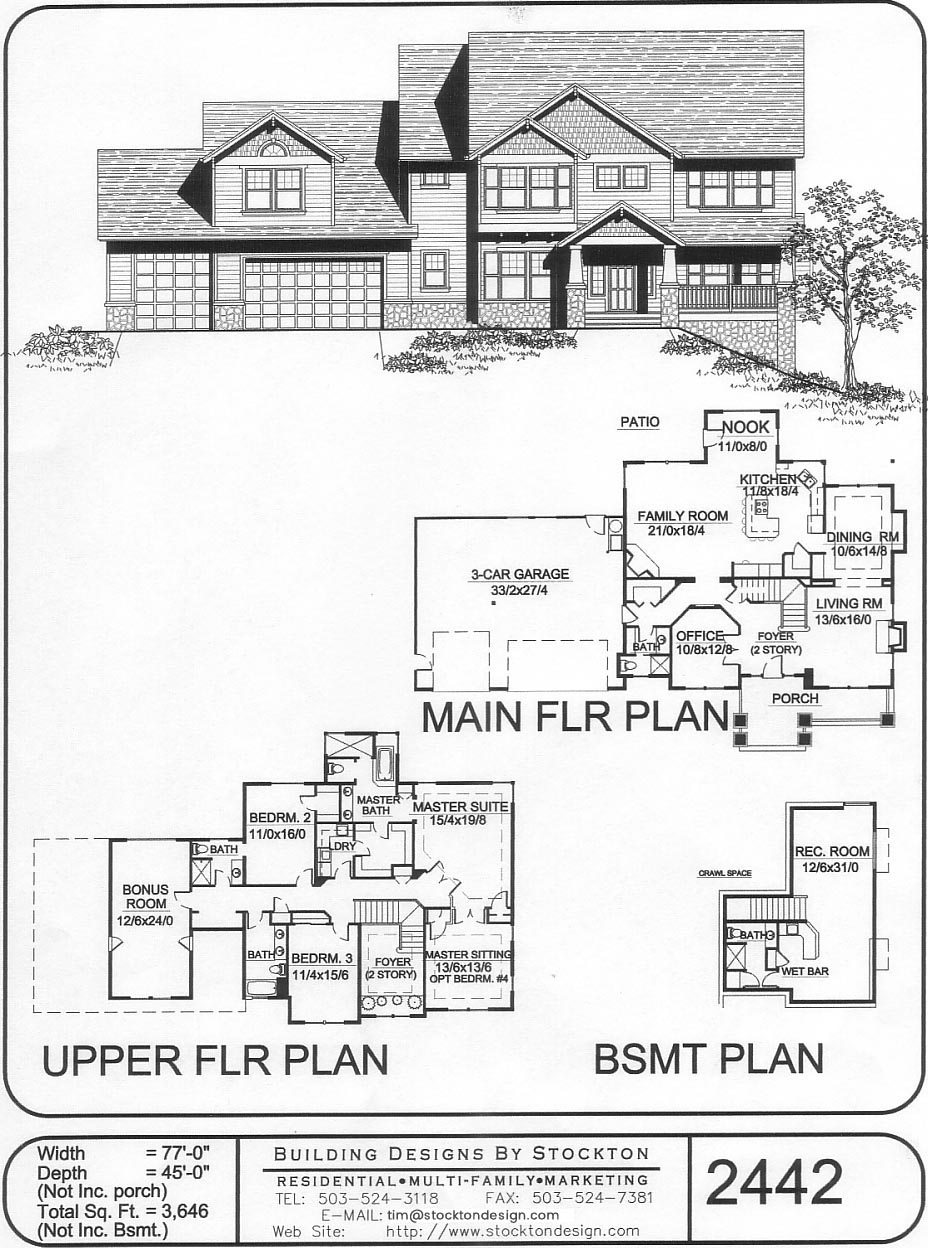 View Larger »
View Larger » |
PlanNum: 2442 Sqt: 3,646 sq.ft. (not including the basement) Width: 77' Bed: 3 bdrm. plus study & bonus room Bath: 5 Traditional, Craftsman, Vacation, Great Rooms, Cabin Plans Additional FeaturesGreat Room Floor Plan with Covered Porch |
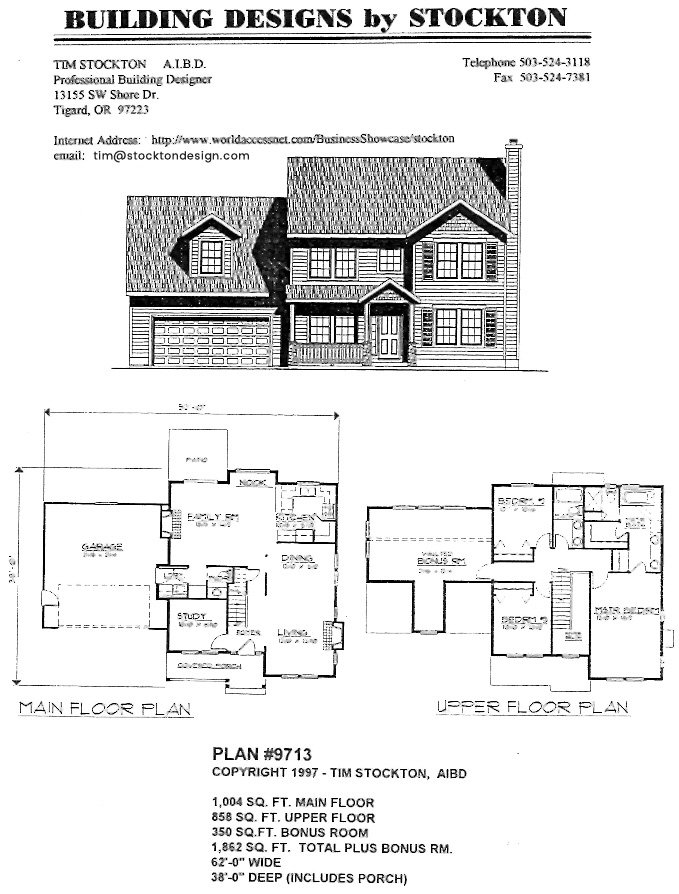 View Larger »
View Larger » |
PlanNum: 9713 Sqt: 1,862 sq.ft. Width: 62' Bed: 3 bdrm. plus study & bonus room Bath: 2-1/2 Traditional, Small, Cottage, Craftsman, Vacation, Beach Additional FeaturesFamily Room Floor Plan with Covered Porch |
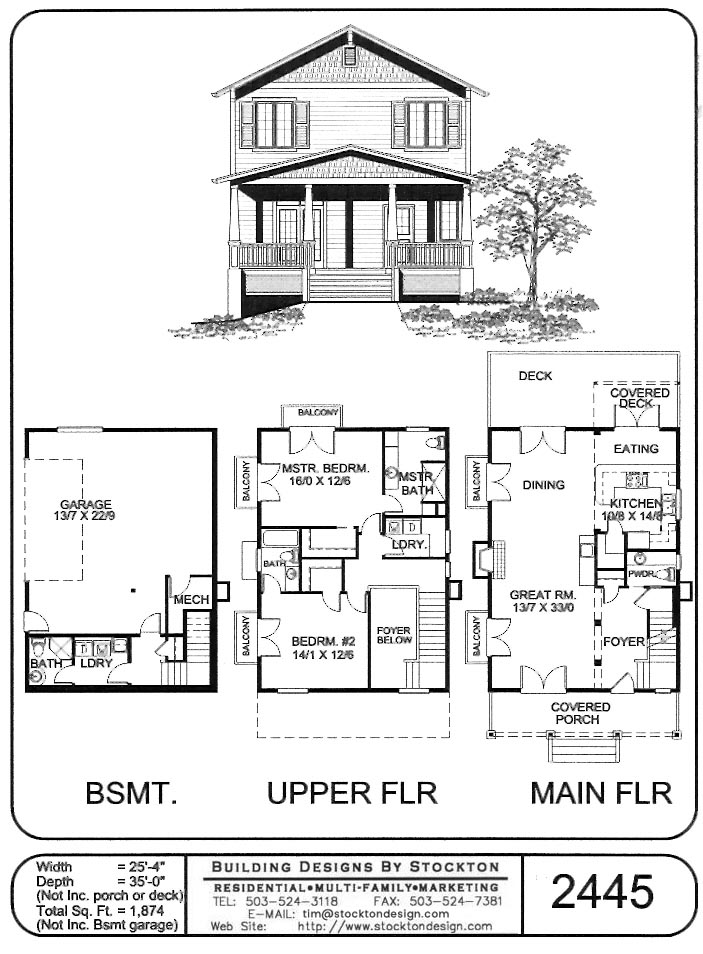 View Larger »
View Larger » |
PlanNum: 2445 Sqt: 1,874 sq.ft. (Not including Basement Garage) Width: 25'-4" Bed: 2 or 3 bdrms. Bath: 3-1/2 Traditional, Small, Cottage, Craftsman, Vacation, Beach, Great Rooms, Cabin Plans Additional FeaturesThree Story Great Room Floor Plan with Covered Porch & Daylight Garage |
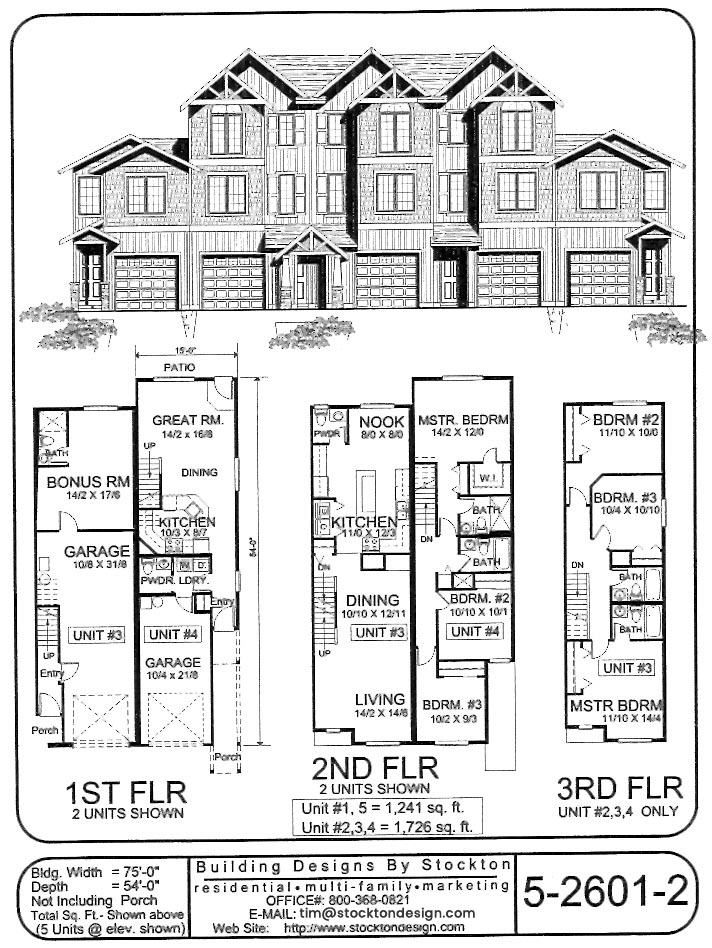 View Larger »
View Larger » |
PlanNum: 5-2601-2 Sqt: Unit #1 & #5 (1,241 sq.ft.), Unit #2, #3, & #4 (1,726 sq.ft.) Width: 15' Units Unit: 5 Additional FeaturesTwo Story End Units with Three Story Townhomes between, all have Garages (Please Call for Price) |
