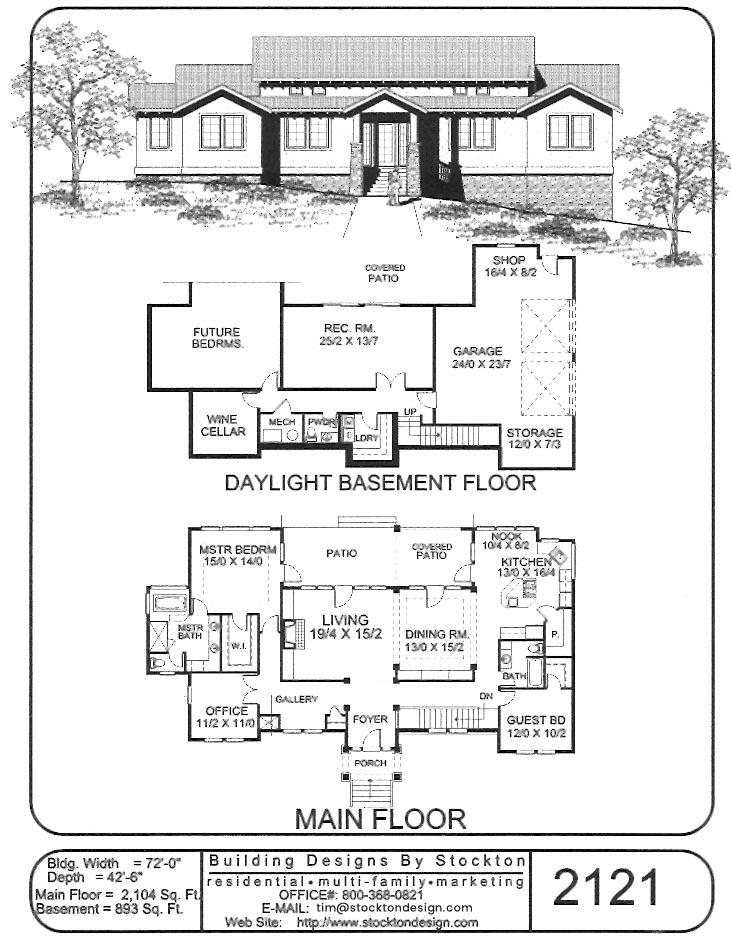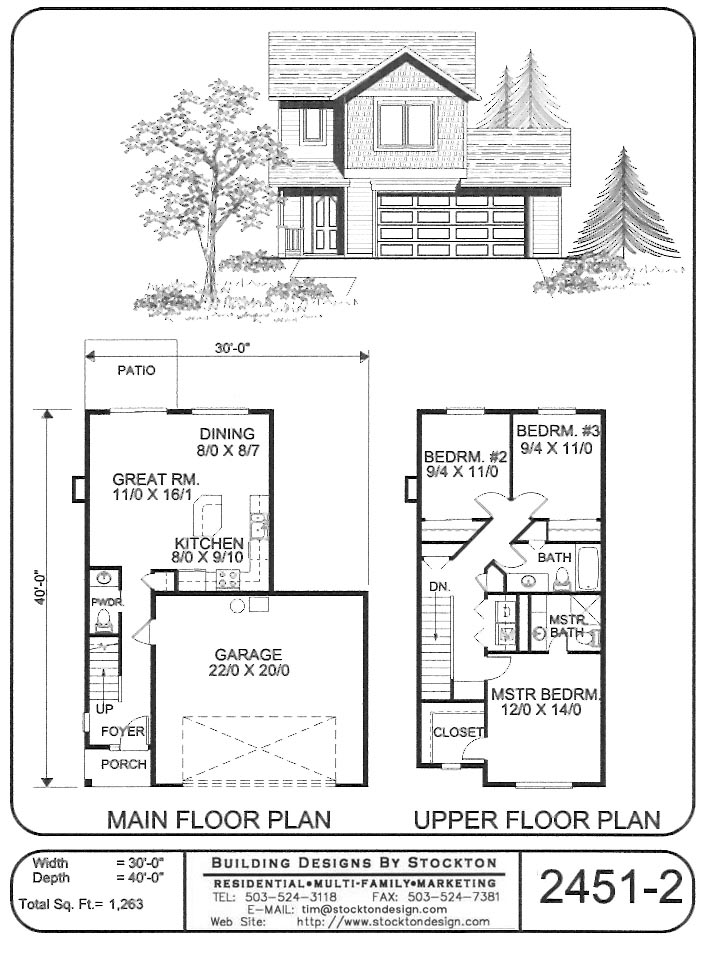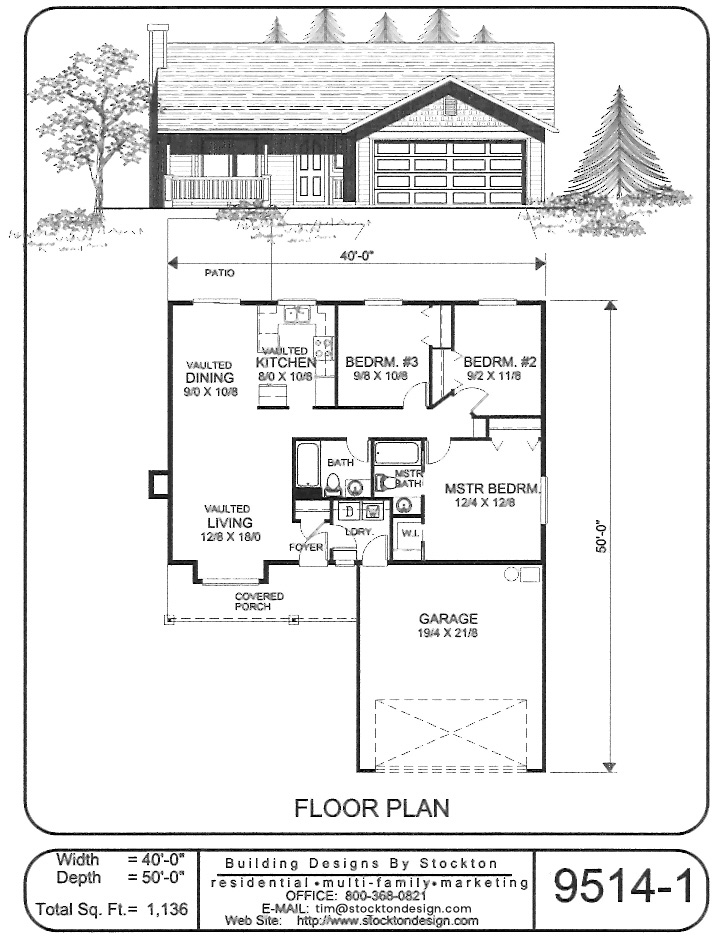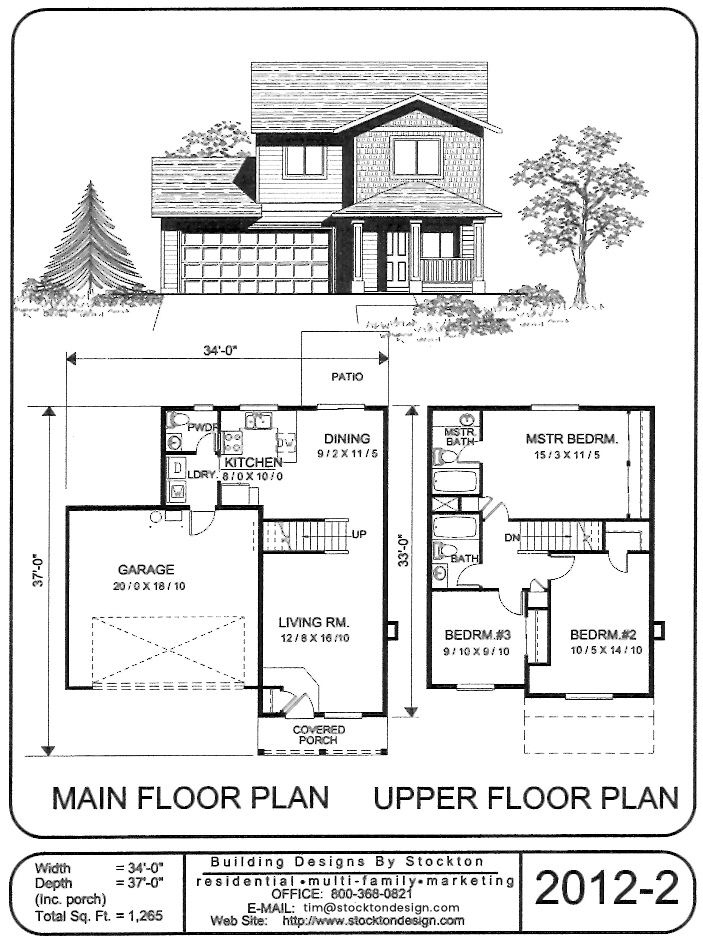All Plans (535 Plans)
View: Plan # / Elevation/Floor Plan
 View Larger »
View Larger » |
PlanNum: 2121 Sqt: 3,000 sq.ft. Including Basement Width: 72' Bed: 2 bdrm. plus study (2 additional bdrms. in the daylight basement) Bath: 2 Traditional, Vacation Additional FeaturesTuscan Style Design with Formal Living and Dining Rooms, Wine Cellar, and Rec. Room |
 View Larger »
View Larger » |
PlanNum: 2135 Sqt: 2,313 sq.ft. Width: 60' Bed: 3 bdrm. with the Master on the Main Floor plus bonus room Bath: 2-1/2 Traditional, Vacation, Great Rooms Additional FeaturesGreat Room Floor Plan with Bonus Room and Covered Porch |
 View Larger »
View Larger » |
PlanNum: 2451-2 Sqt: 1,263 sq.ft. Width: 30' Bed: 3 bdrm. Bath: 2-1/2 Traditional, Small, Cottage, Vacation, Beach, Great Rooms, Cabin Plans Additional FeaturesGreat Room Floor Plan with Garage |
 View Larger »
View Larger » |
PlanNum: 9514-1 Sqt: 1,136 sq.ft. Width: 40' Bed: 3 bdrm. Bath: 2 Traditional, Small, Cottage, Vacation, Beach, Cabin Plans Additional FeaturesCovered Porch |
 View Larger »
View Larger » |
PlanNum: 2012-2 Sqt: 1,265 sq.ft. Width: 34' Bed: 3 bdrm. Bath: 2-1/2 Traditional, Small, Cottage, Craftsman, Vacation, Beach, Cabin Plans Additional FeaturesCovered Porch |
| <<... 98 99 100 101 102 103 104 105 106 ...>> | View 505 to 510 of 535 | First | Previous | Next | Last |
