All Plans (535 Plans)
View: Plan # / Elevation/Floor Plan
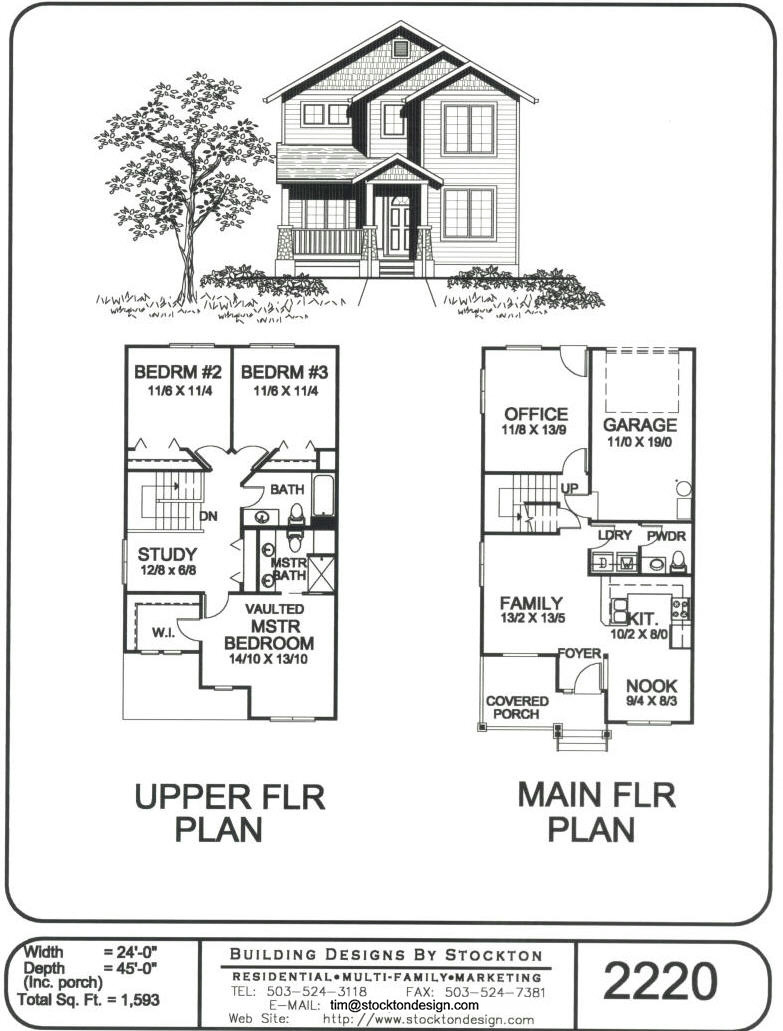 View Larger »
View Larger » |
PlanNum: 2220 Sqt: 1,593 sq.ft. Width: 24' Bed: 3 bdrm. plus study Bath: 2-1/2 Traditional, Small, Cottage, Craftsman, Vacation, Beach Additional FeaturesFamily Room Floor Plan with Office, Covered Porch and Garage in the Rear |
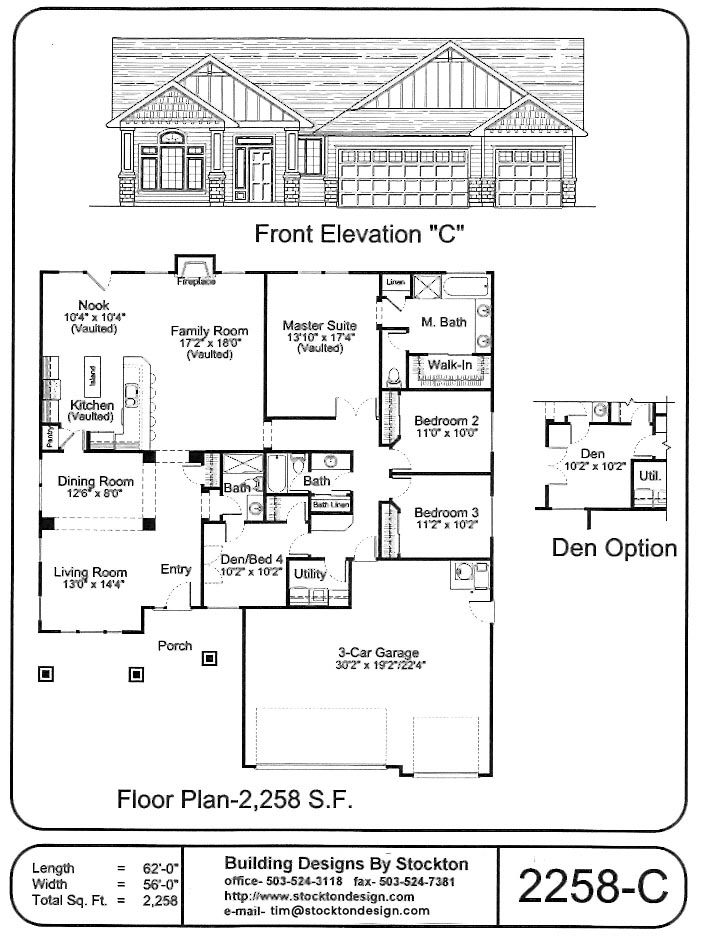 View Larger »
View Larger » |
PlanNum: 2258-C Sqt: 2,258 sq.ft. Width: 56' Bed: 4 bdrms. or 3 bdrms. with optional study Bath: 2-1/2 Traditional, Craftsman, Vacation, Beach, Lodge Additional FeaturesFamily Room Floor Plan with Covered Porch and 3 Car Garage |
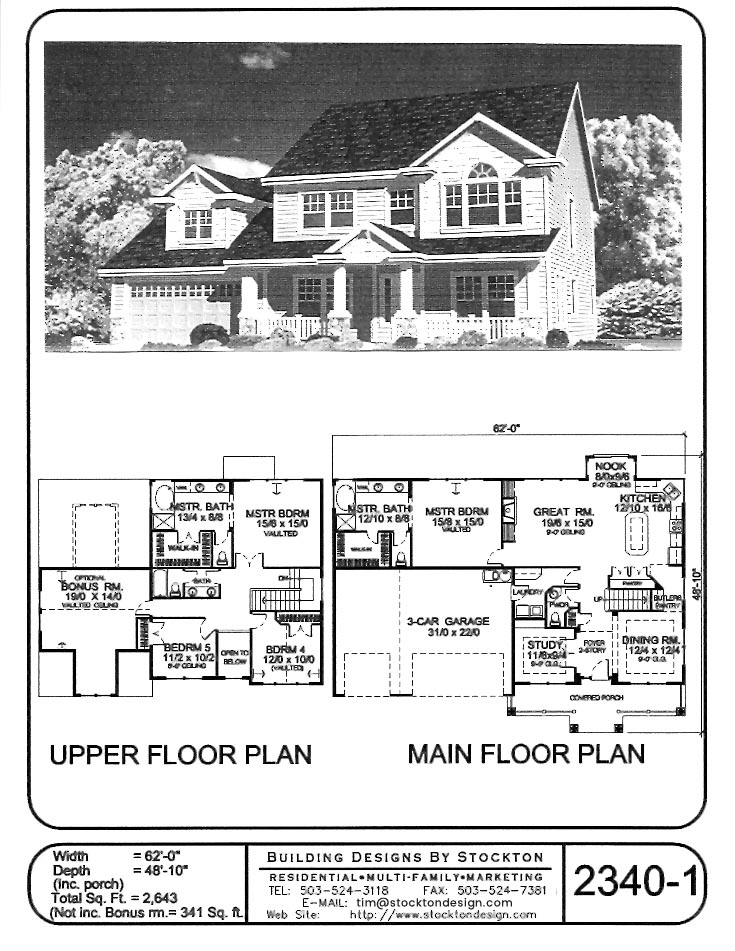 View Larger »
View Larger » |
PlanNum: 2340-1 Sqt: 2,643 sq.ft. Width: 62' Bed: 5 bdrm. with In-Law Suite or optional 2nd. Master Bdrm. Bath: 3-1/2 Traditional, Craftsman, Vacation, Beach Additional FeaturesGreat Room Plan with In Law Suite, Study, Optional Bonus Room, Covered Porch and 3 Car Garage |
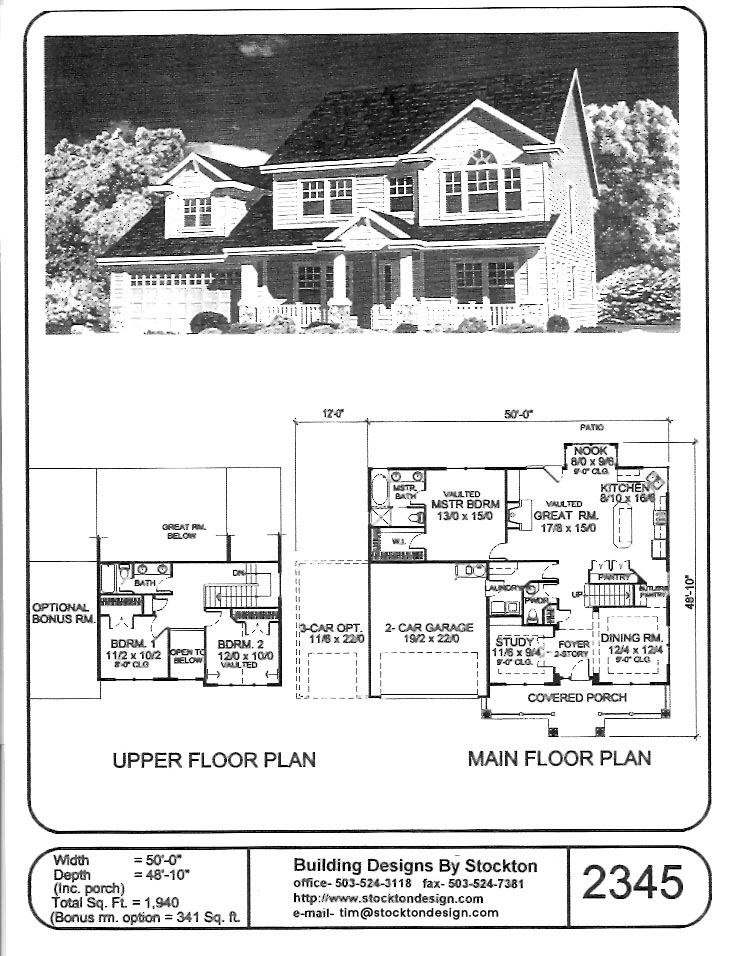 View Larger »
View Larger » |
PlanNum: 2345 Sqt: 1,940 sq.ft. Width: 50' Bed: 3 bdrm. plus study Bath: 2-1/2 Traditional, Small, Cottage, Craftsman, Beach Additional FeaturesGreat Room Floor Plan with Covered Porch, Optional Bonus Room, and Optional 3 Car Garage |
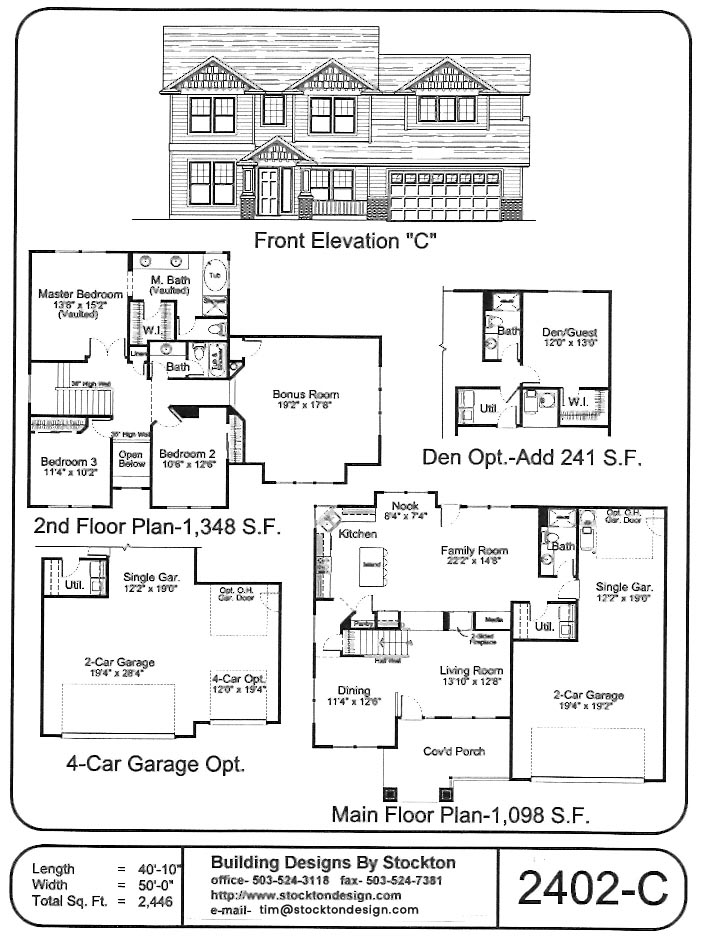 View Larger »
View Larger » |
PlanNum: 2402-C Sqt: 2,446 sq.ft. Width: 50' Bed: 3 bdrm. with Optional Den/Guest Room Bath: 3 Traditional, Craftsman, Vacation, Beach, Lodge Additional FeaturesFamily Room Plan with Bonus Room, 3 Car Tandem Garage, Optional Den/Guest Room, and Optional Rear Garage Door or Optional 4 Car Garage |
