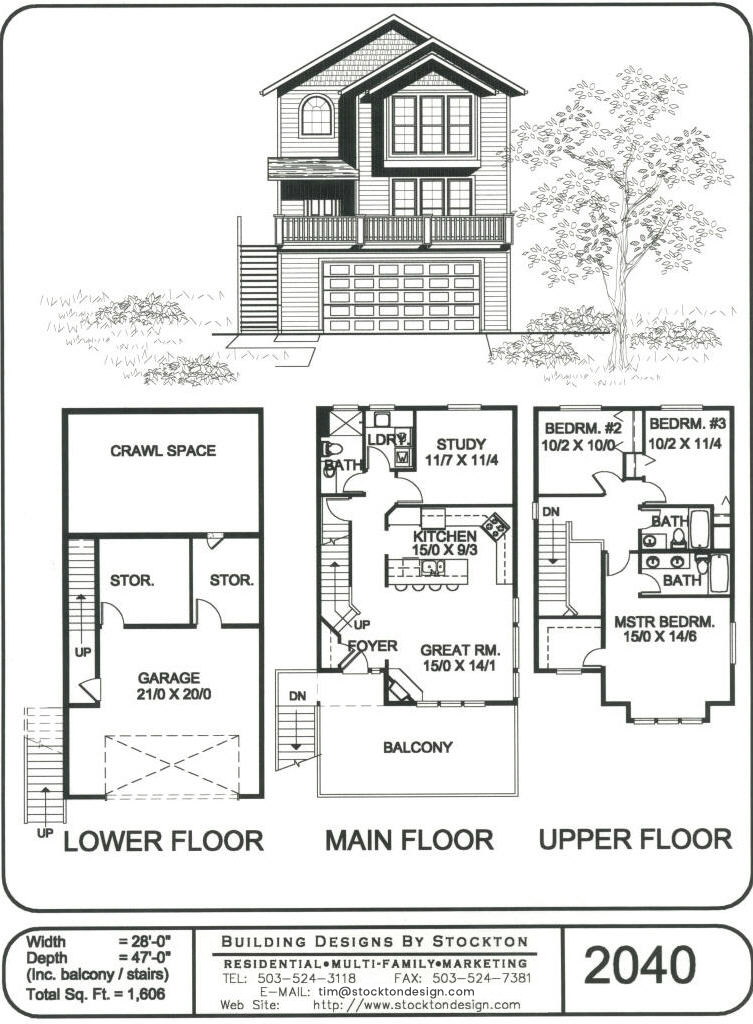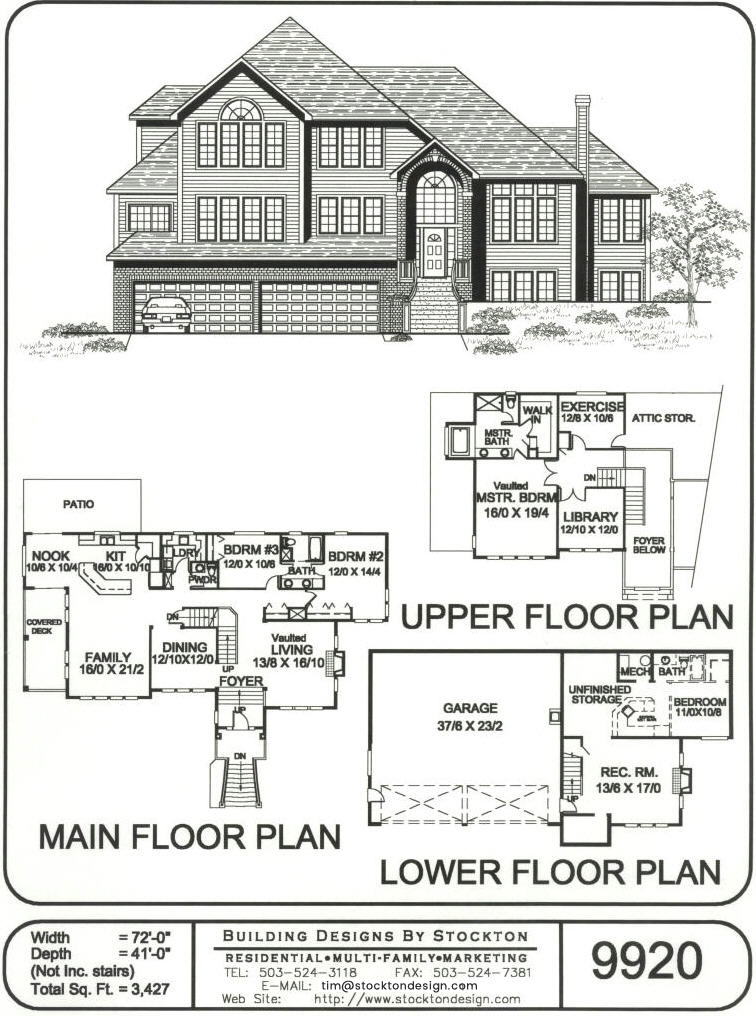All Plans (535 Plans)
View: Plan # / Elevation/Floor Plan
|
|
PlanNum: 9618 Sqt: 2,719 sq.ft. Width: 56' Bed: 3 bdrm. plus study and rec. room Bath: 3 Traditional Additional FeaturesThree Story Family Room Plan |
 View Larger »
View Larger » |
PlanNum: 2040 Sqt: 1,606 sq.ft, Width: 28' Bed: 3 bdrm. plus study Bath: 3 Traditional, Small, Cottage, Vacation, Beach, Great Rooms, Cabin Plans Additional FeaturesThree Story Great Room Floor Plan |
|
|
PlanNum: 9647 Sqt: 3,227 sq.ft. Width: 80' Bed: 3 bdrm. plus study and rec. room Bath: 3 Traditional, Vacation, Beach, Great Rooms Additional FeaturesTwo Story Great Room Floor Plan |
 View Larger »
View Larger » |
PlanNum: 9920 Sqt: 3,427 sq.ft. Width: 72' Bed: 4 bdrms. with library, excercise and rec. room Bath: 3-1/2 Traditional Additional FeaturesThree Story Family Room Plan |
|
|
PlanNum: 9662 Sqt: 2,513 sq.ft. Width: 63' Bed: 4 bdrms. with study and rec. room Bath: 3 Traditional, Vacation, Beach, Great Rooms Additional FeaturesThree Story Great Room Floor Plan with Covered Porch |
