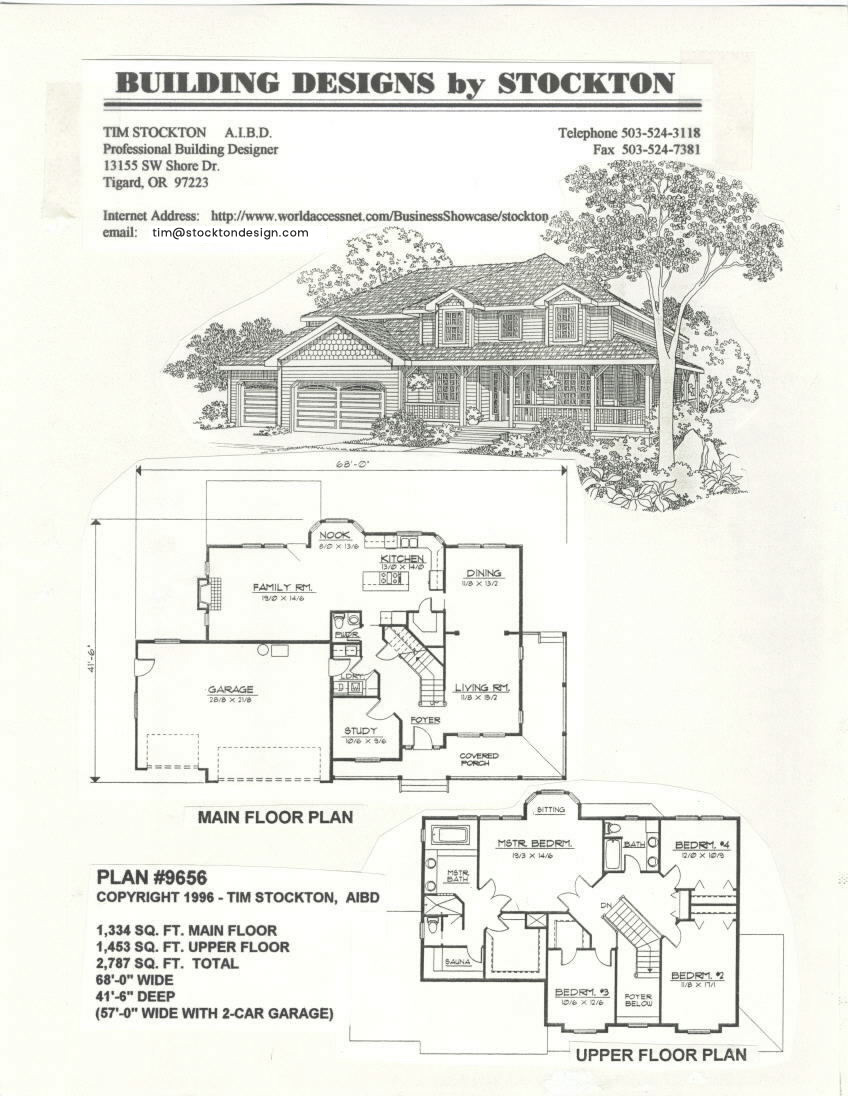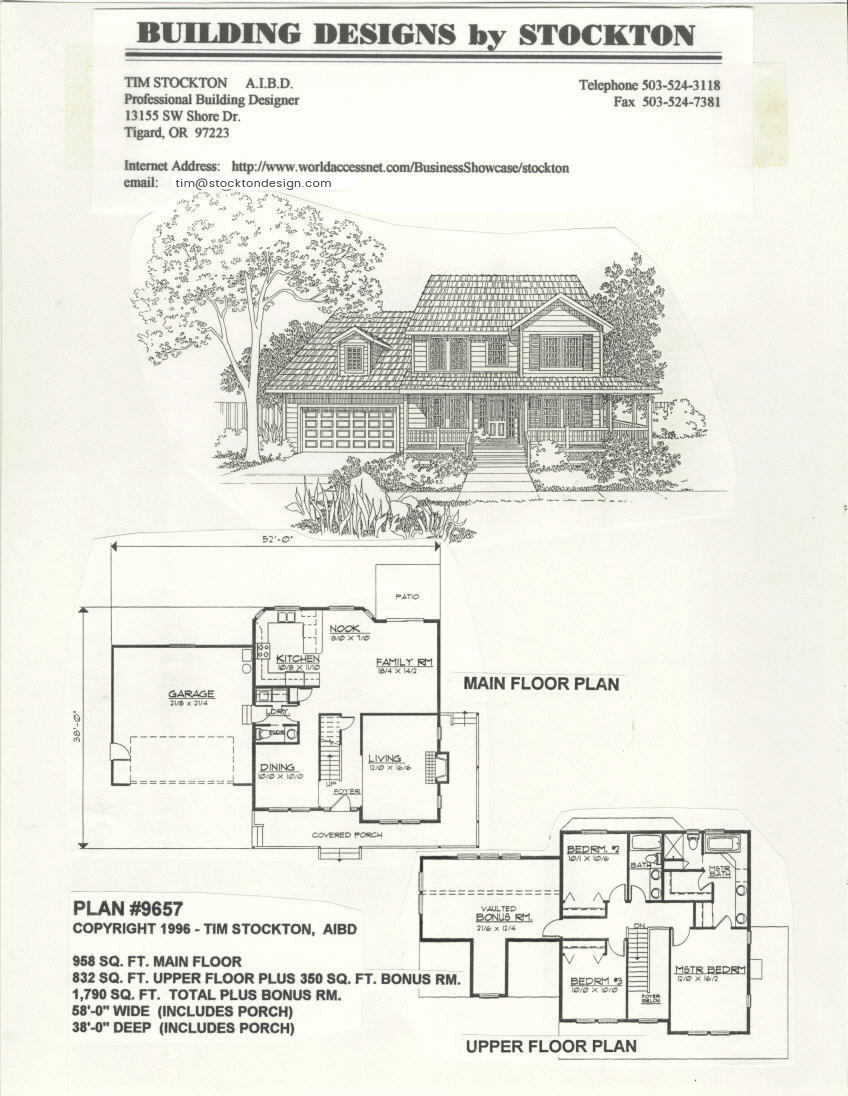All Plans (535 Plans)
View: Plan # / Elevation/Floor Plan
|
|
PlanNum: 9655 Sqt: 1,949 sq.ft. Width: 54' Bed: 3 bdrm. plus bonus room Bath: 3 Traditional, Small Additional FeaturesFamily Room Plan |
 View Larger »
View Larger » |
PlanNum: 9656 Sqt: 2,787 sq.ft. Width: 68' Bed: 4 bdrms plus a study Bath: 3 Traditional, Lodge Additional FeaturesFamily Room Floor Plan with Covered Porch |
 View Larger »
View Larger » |
PlanNum: 9657 Sqt: 1,790 sq.ft. Width: 52' Bed: 3 bdrm. plus bonus room Bath: 3 Traditional, Small, Cottage Additional FeaturesFamily Room Floor Plan with Covered Porch |
|
|
PlanNum: 9661 Sqt: 2,046 sq.ft. Width: 541 Bed: 3 bdrm. plus bonus room Bath: 3 Traditional, Small Additional FeaturesFamily Room Floor Plan with Covered Porch |
|
|
PlanNum: 9712 Sqt: 2,160 sq.ft. Width: 54' Bed: 3 bdrm. plus study & bonus room Bath: 3 Traditional, Small Additional FeaturesFamily Room Floor Plan with Covered Porch |
