All Plans (535 Plans)
View: Plan # / Elevation/Floor Plan
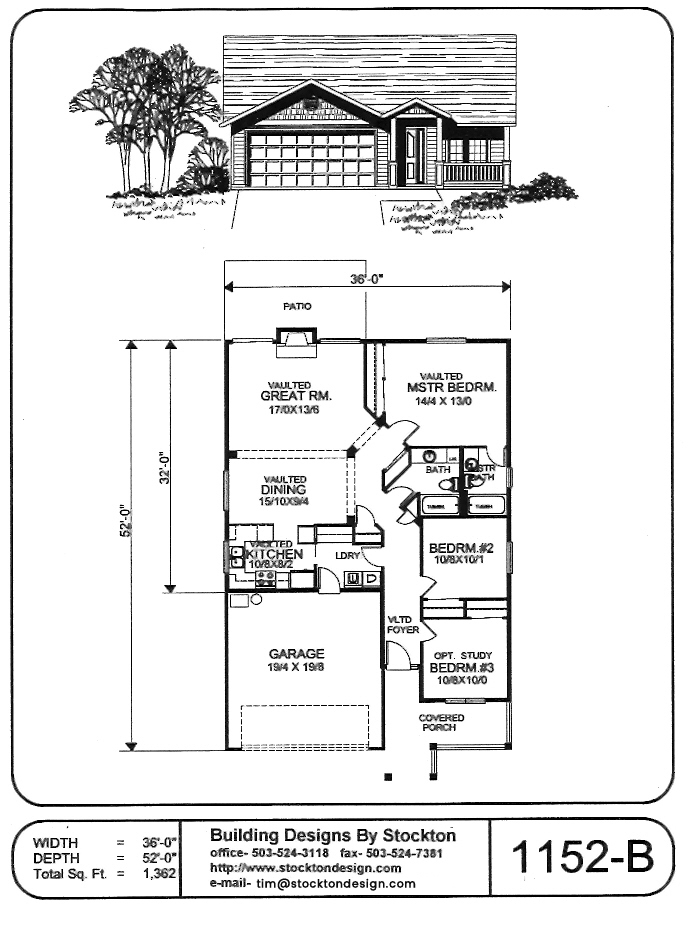 View Larger »
View Larger » |
PlanNum: 1152-B Sqt: 1,362 sq.ft. Width: 36' Bed: 3 Bath: 2 Traditional, Small, Cottage, Craftsman, Vacation, Beach, Great Rooms, Cabin Plans Additional FeaturesGreat Room Floor Plan with Covered Porch |
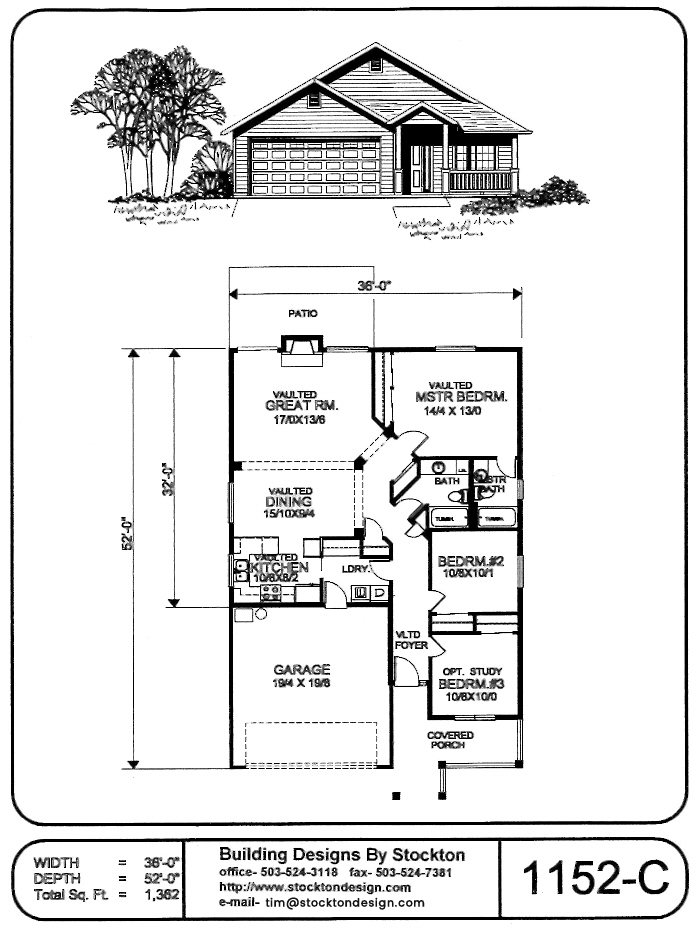 View Larger »
View Larger » |
PlanNum: 1152-C Sqt: 1,362 sq.ft. Width: 36' Bed: 3 Bath: 2 Traditional, Small, Cottage, Craftsman, Vacation, Beach, Great Rooms, Cabin Plans Additional FeaturesGreat Room Floor Plan with Covered Porch |
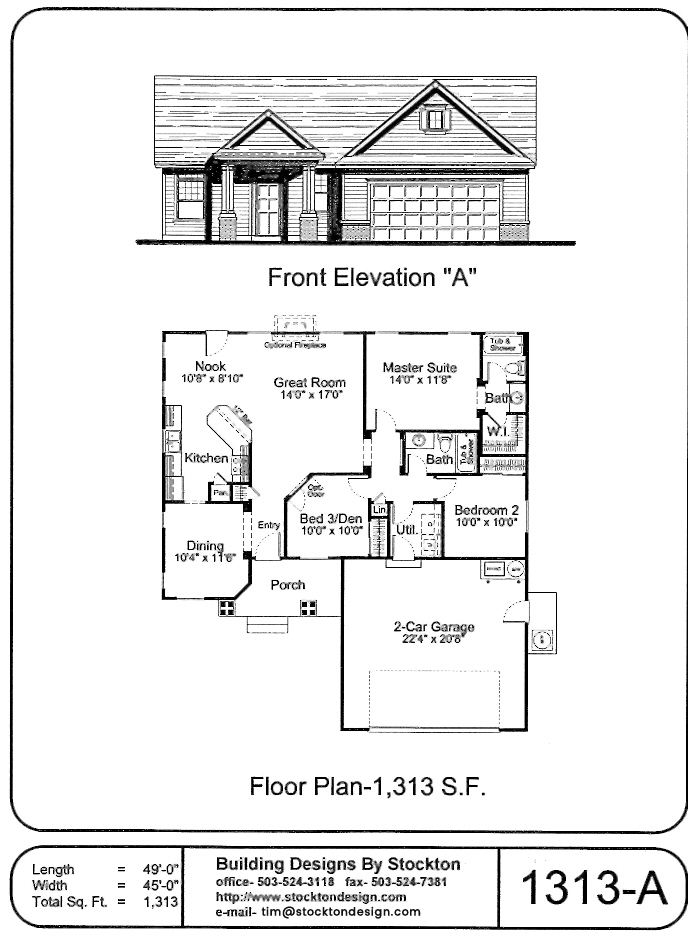 View Larger »
View Larger » |
PlanNum: 1313-A Sqt: 1,313 sq.ft. Width: 45' Bed: 3 Bath: 2 Traditional, Small, Cottage, Craftsman, Vacation, Beach, Lodge, Great Rooms, Cabin Plans Additional FeaturesGreat Room Floor Plan with Covered Porch |
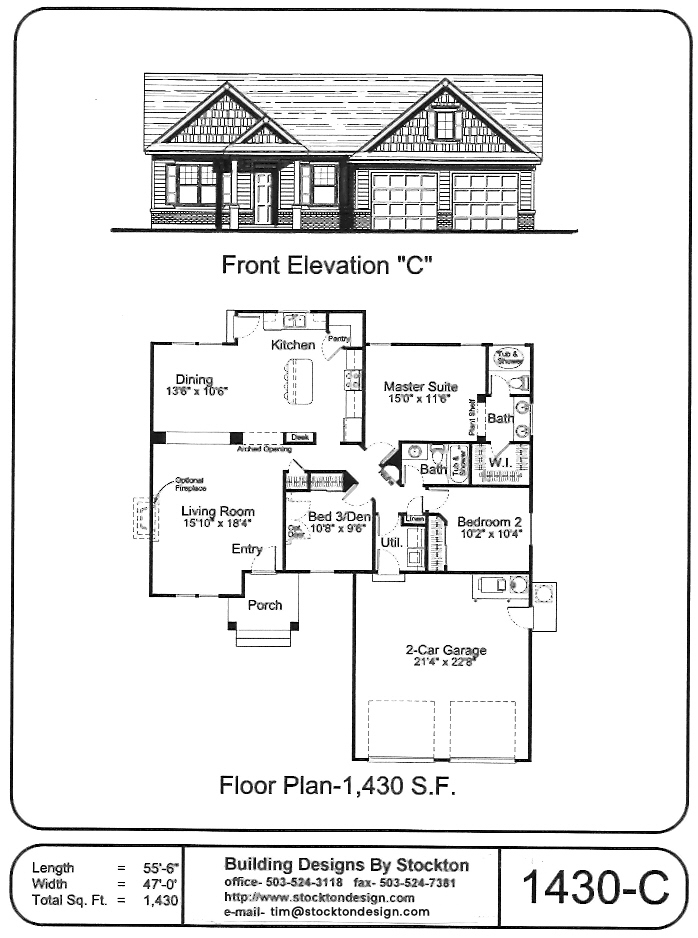 View Larger »
View Larger » |
PlanNum: 1430-C Sqt: 1,430 sq.ft. Width: 47' Bed: 3 Bath: 2 Traditional, Small, Cottage, Craftsman, Vacation, Beach Additional FeaturesCovered Porch Entry |
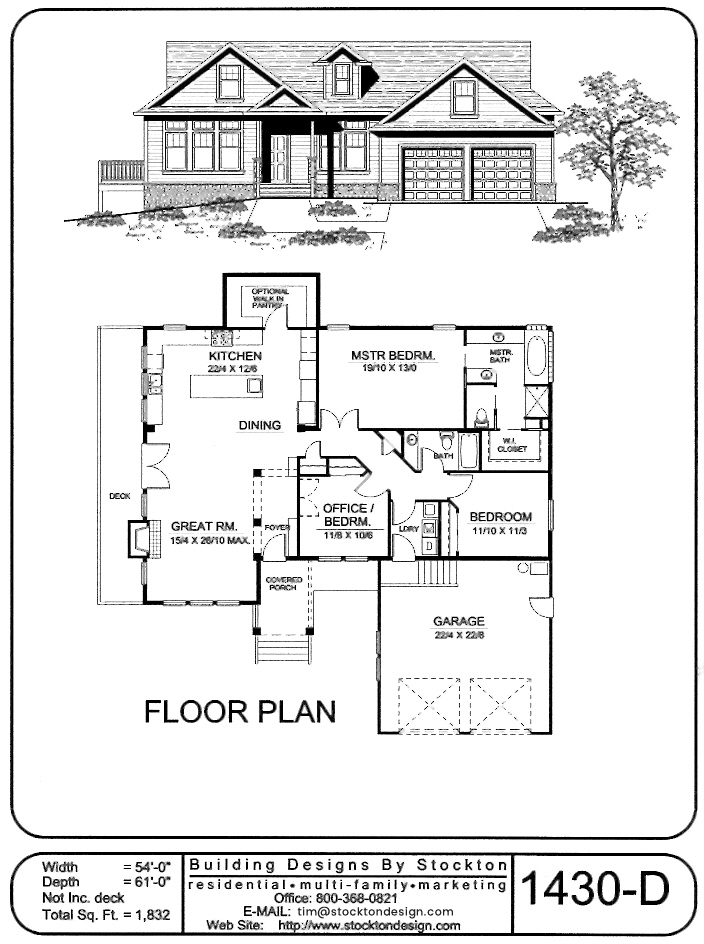 View Larger »
View Larger » |
PlanNum: 1430-D Sqt: 1,832 sq.ft. Width: 54' Bed: 3 Bath: 2 Traditional, Small, Cottage, Craftsman, Vacation, Beach, Lodge, Great Rooms, Cabin Plans Additional FeaturesGreat Room Floor Plan with Covered Porch |
