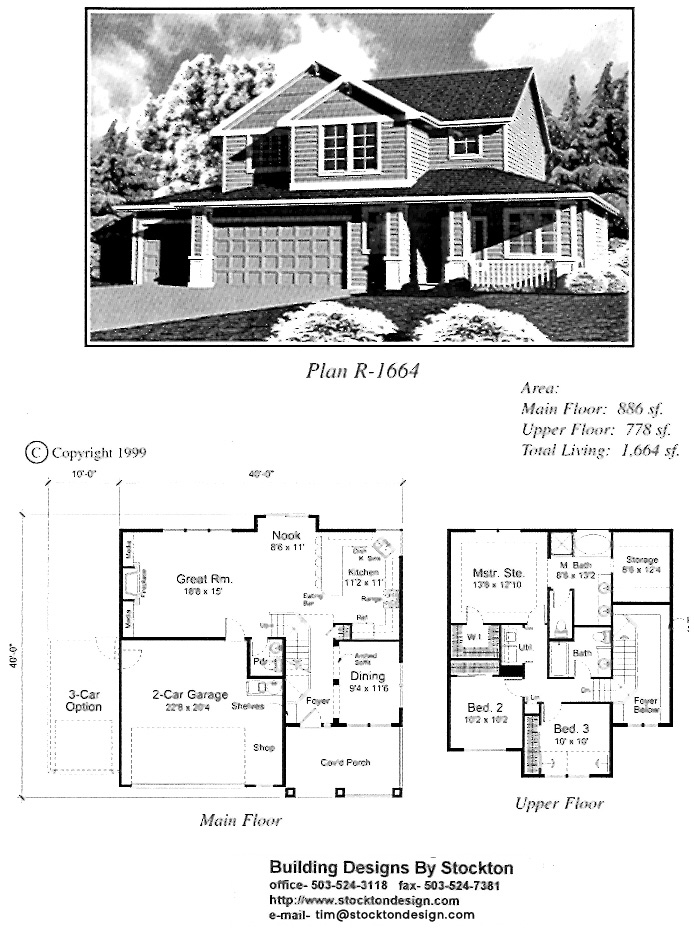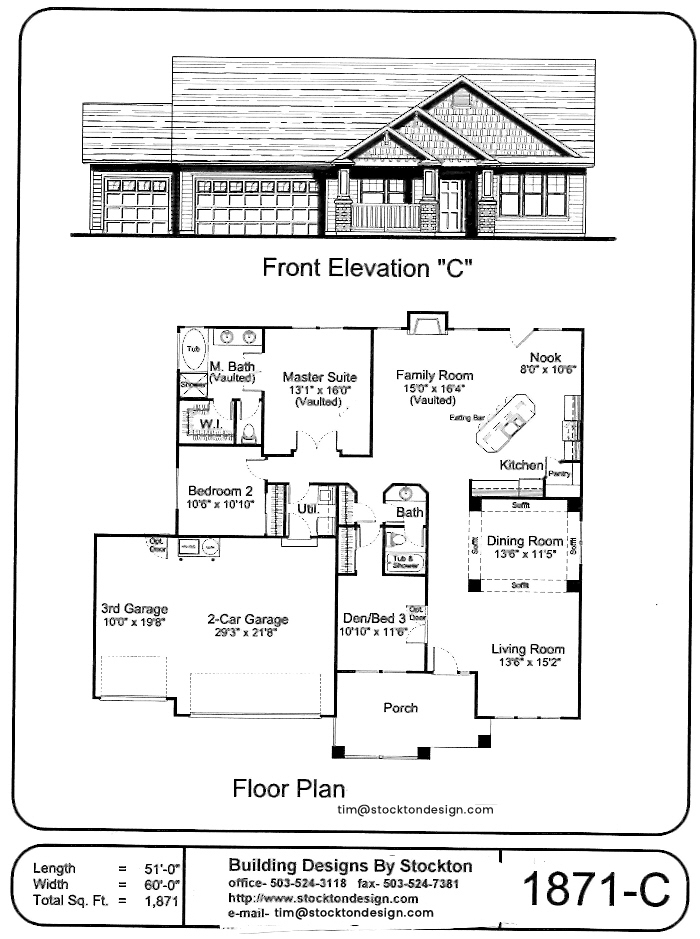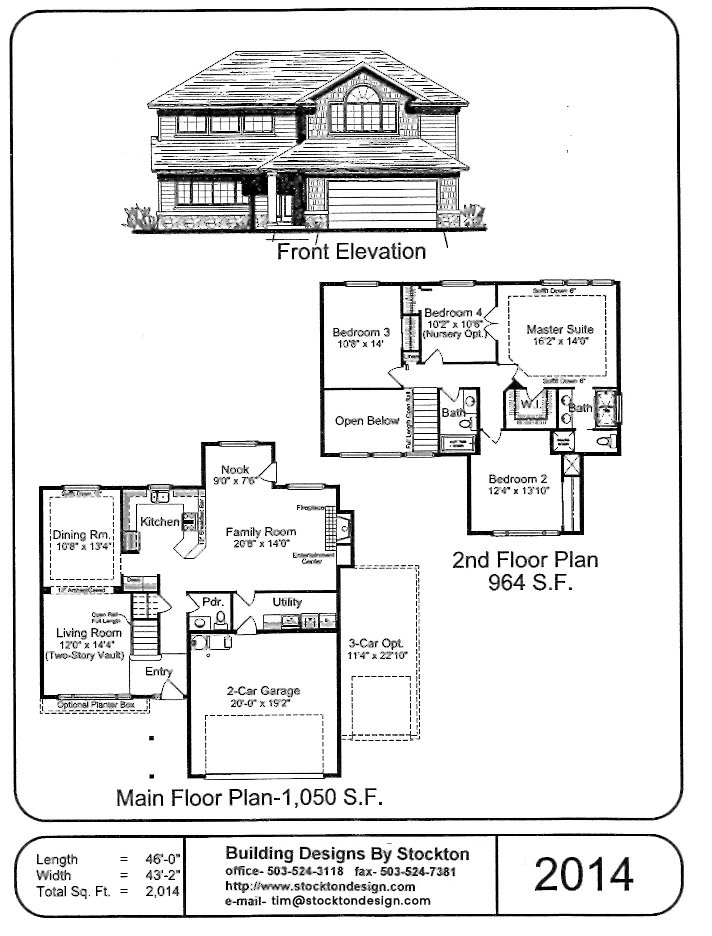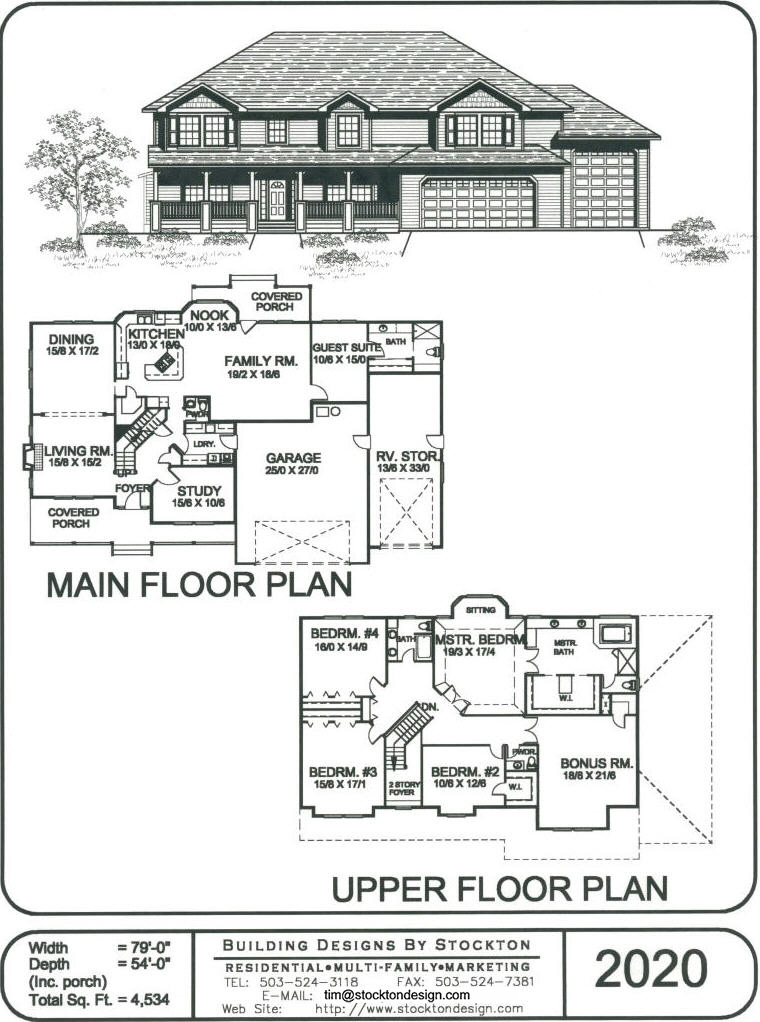All Plans (535 Plans)
View: Plan # / Elevation/Floor Plan
 View Larger »
View Larger » |
PlanNum: R-1664 Sqt: 1664 Width: 40' Bed: 3 Bath: 2-1/2 Traditional, Small, Cottage, Craftsman, Vacation, Great Rooms Additional FeaturesGreat Room Floor Plan with Covered Porch and 3 Car Garage Option |
 View Larger »
View Larger » |
PlanNum: 1681-A Sqt: 1,681 sq.ft. Width: 45'-8 Bed: 3 bdr. with Dining/Den option Bath: 2 Traditional, Small, Cottage, Craftsman, Vacation, Beach Additional FeaturesFamily Room Floor Plan with 3 Car Garage |
 View Larger »
View Larger » |
PlanNum: 1871-C Sqt: 1,871 sq.ft. Width: 60' Bed: 3 bdrm. Bath: 2 Traditional, Small, Cottage, Craftsman, Vacation, Beach Additional FeaturesFamily Room Floor Plan with 3 Car Garage |
 View Larger »
View Larger » |
PlanNum: 2014 Sqt: 2,014 sq.ft. Width: 43'-2 Bed: 4 bdrm. with Nursery Option Bath: 2-1/2 Traditional, Small, Cottage, Craftsman, Vacation, Beach Additional FeaturesFamily Room Floor Plan with 3 Car Garage Option |
 View Larger »
View Larger » |
PlanNum: 2020 Sqt: 4,534 sq.ft. (Includes Guest Suite & Bonus Room) Width: 79' Bed: 5 bdrm. plus study Bath: 3 plus 2 powder rooms Traditional, Craftsman, Vacation, Beach, Lodge Additional FeaturesFamily Room Floor Plan with Covered Porchs, Study, Bonus Room, Guest Suite, and RV Storage |
