House Plans - Great Rooms (100 Plans)
Building Designs by Stockton plans offer many with Great Rooms. These Great Rooms allow for a wide array of options and are a very popular design. The Great Room concept will allow the occupants of the residence the opportunity to be in one "great" space while still being able to entertain, cook, dine, or just relax with one another. Many of our home plans not only offer the "Great Room" but they may also include a formal dining room and / or living room.
Pre-Designed Plan Modifications: If small floor plan changes, such as enlarging a floor plan, modifying a bathroom and kitchen layout, adding additional units to a multi-family design, or just changing the architectural style of the building are requested, please feel free to contact our office by E-mail or fax over a sketch with your ideas in mind. Usually changes can be made very quickly and inexpensively because of the new technology used for our construction drawings. Call us Toll Free at 1-800-368-0821 or e-mail your required modifications for a firm drafting quote.
View: Plan # / Elevation/Floor Plan
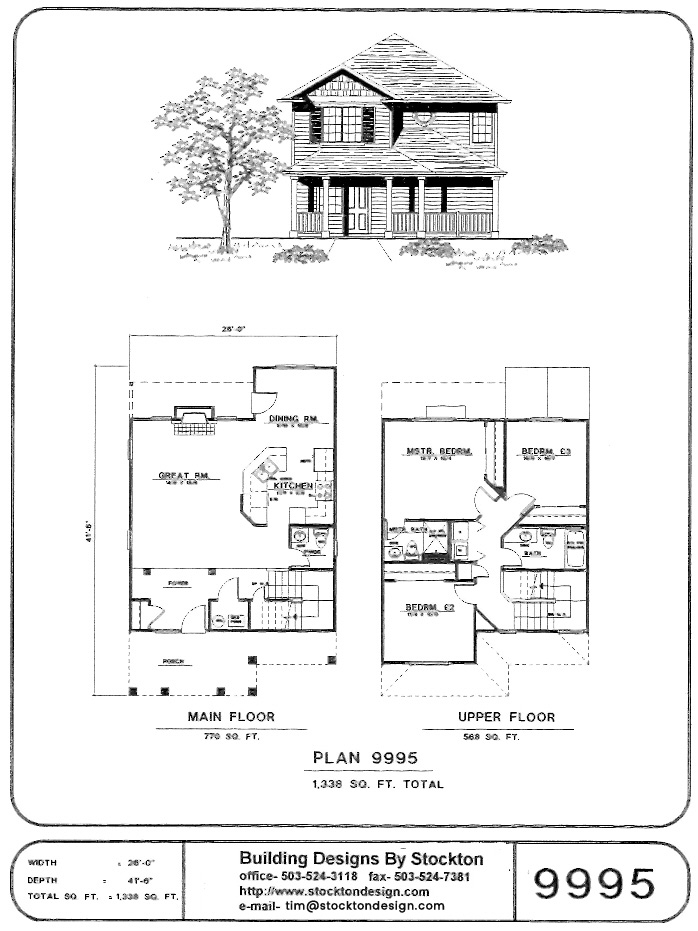 View Larger »
View Larger » |
PlanNum: 9995 Sqt: 1,338 sq.ft. Width: 26' Bed: 3 bdrm. Bath: 2-1/2 House Plans Two Story Traditional, Small, Cottage, Craftsman, Vacation, Beach, Great Rooms, Cabin Plans Additional FeaturesGreat Room Floor Plan with Covered Porch |
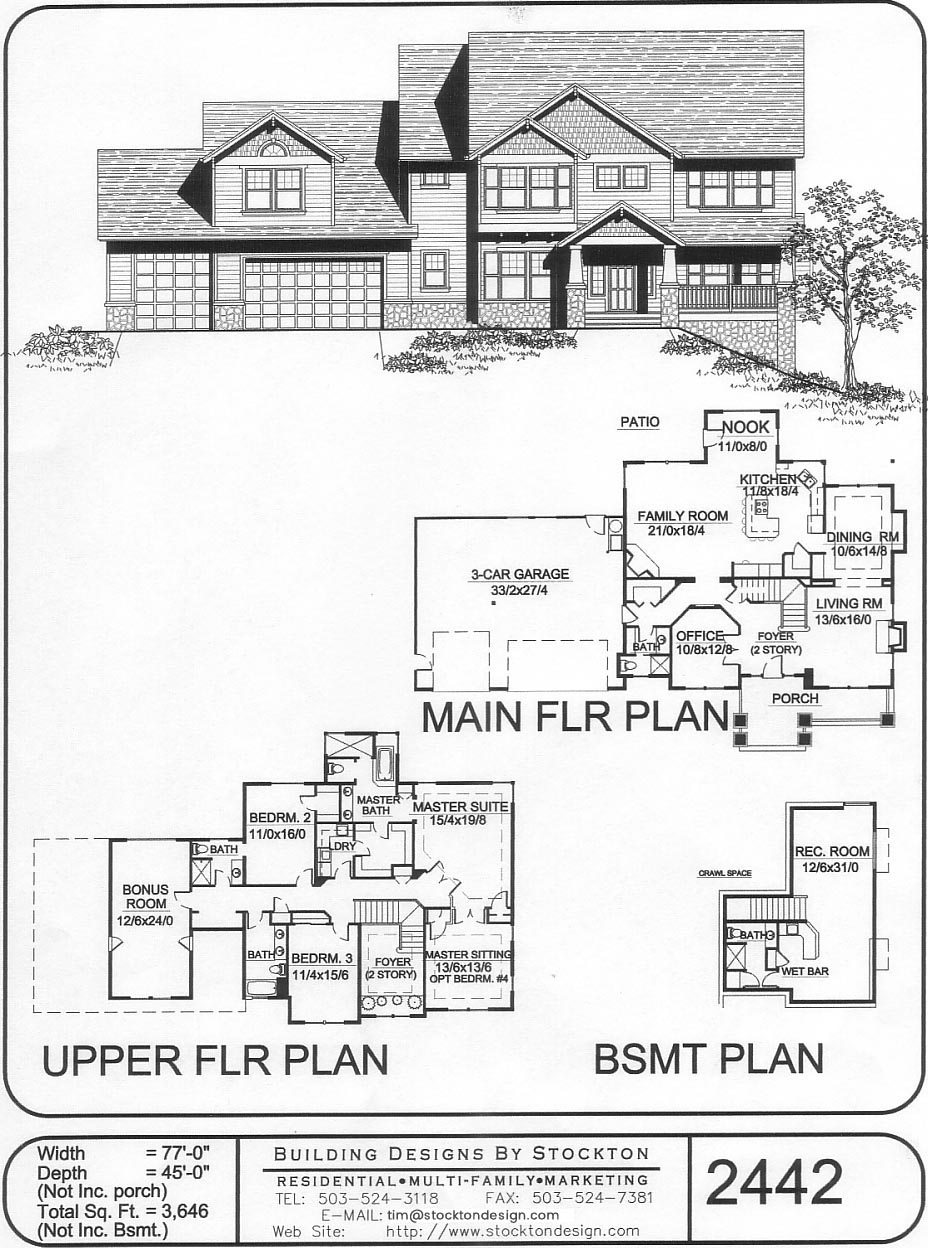 View Larger »
View Larger » |
PlanNum: 2442 Sqt: 3,646 sq.ft. (not including the basement) Width: 77' Bed: 3 bdrm. plus study & bonus room Bath: 5 House Plans Hillside Traditional, Craftsman, Vacation, Great Rooms, Cabin Plans Additional FeaturesGreat Room Floor Plan with Covered Porch |
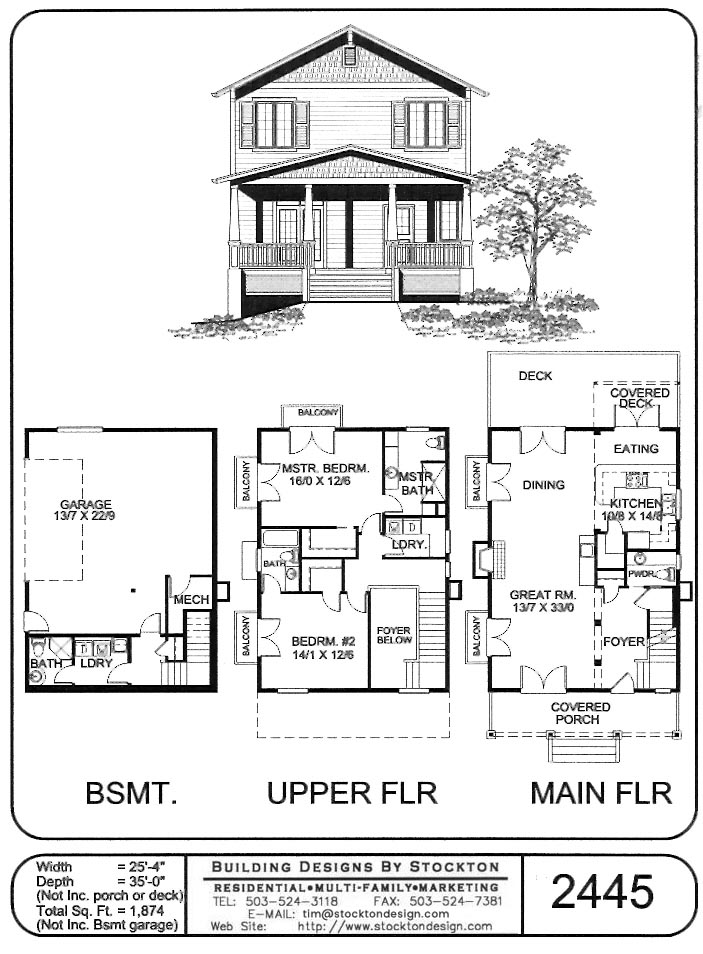 View Larger »
View Larger » |
PlanNum: 2445 Sqt: 1,874 sq.ft. (Not including Basement Garage) Width: 25'-4" Bed: 2 or 3 bdrms. Bath: 3-1/2 House Plans Hillside Traditional, Small, Cottage, Craftsman, Vacation, Beach, Great Rooms, Cabin Plans Additional FeaturesThree Story Great Room Floor Plan with Covered Porch & Daylight Garage |
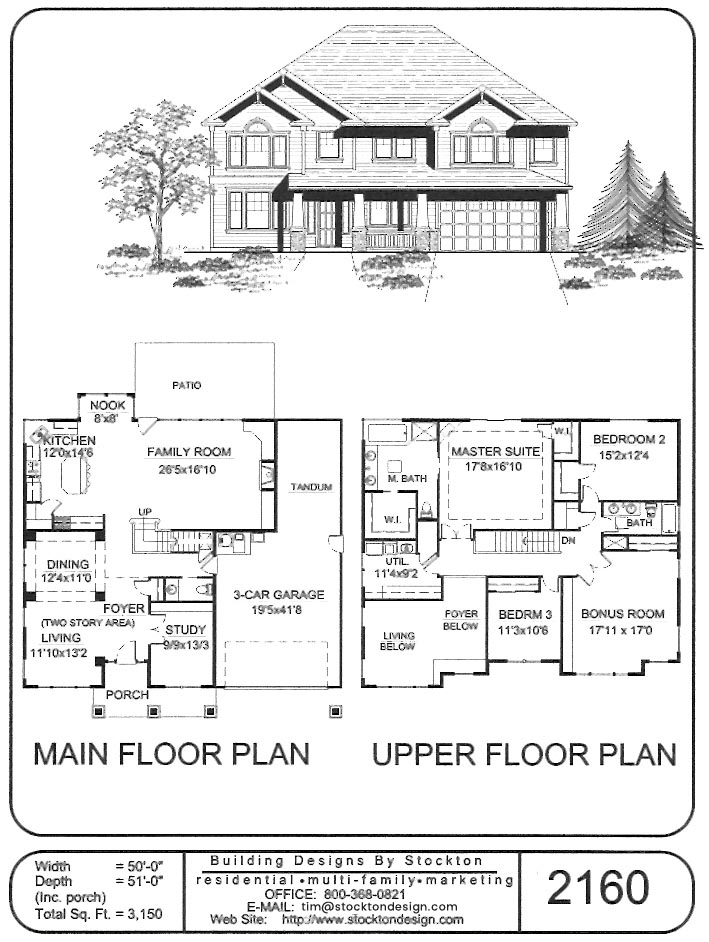 View Larger »
View Larger » |
PlanNum: 2160 Sqt: 3,150 sq.ft. Width: 50' Bed: 3 bdrm. plus study & bonus room Bath: 2-1/2 House Plans Two Story Traditional, Craftsman, Vacation, Great Rooms, Cabin Plans Additional FeaturesFamily Room Floor Plan with Covered Porch & 3 Car Tadem Garage |
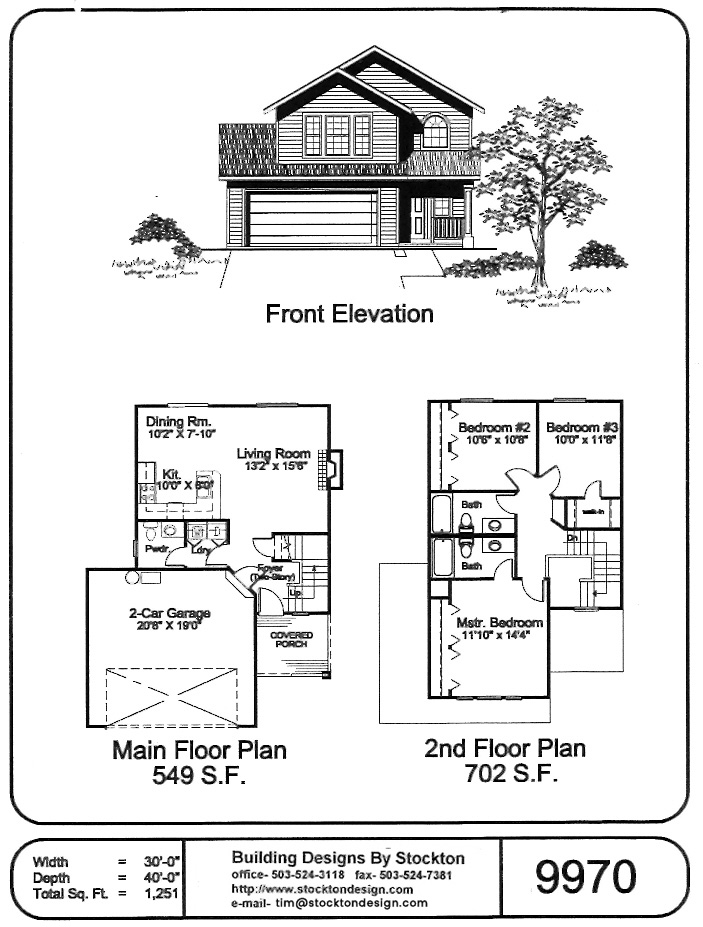 View Larger »
View Larger » |
PlanNum: 9970 Sqt: 1,251 sq.ft. Width: 30' Bed: 3 bdrm. Bath: 2-1/2 House Plans Two Story Traditional, Small, Cottage, Craftsman, Vacation, Beach, Great Rooms, Cabin Plans Additional FeaturesGreat Room Floor Plan with Covered Porch |
