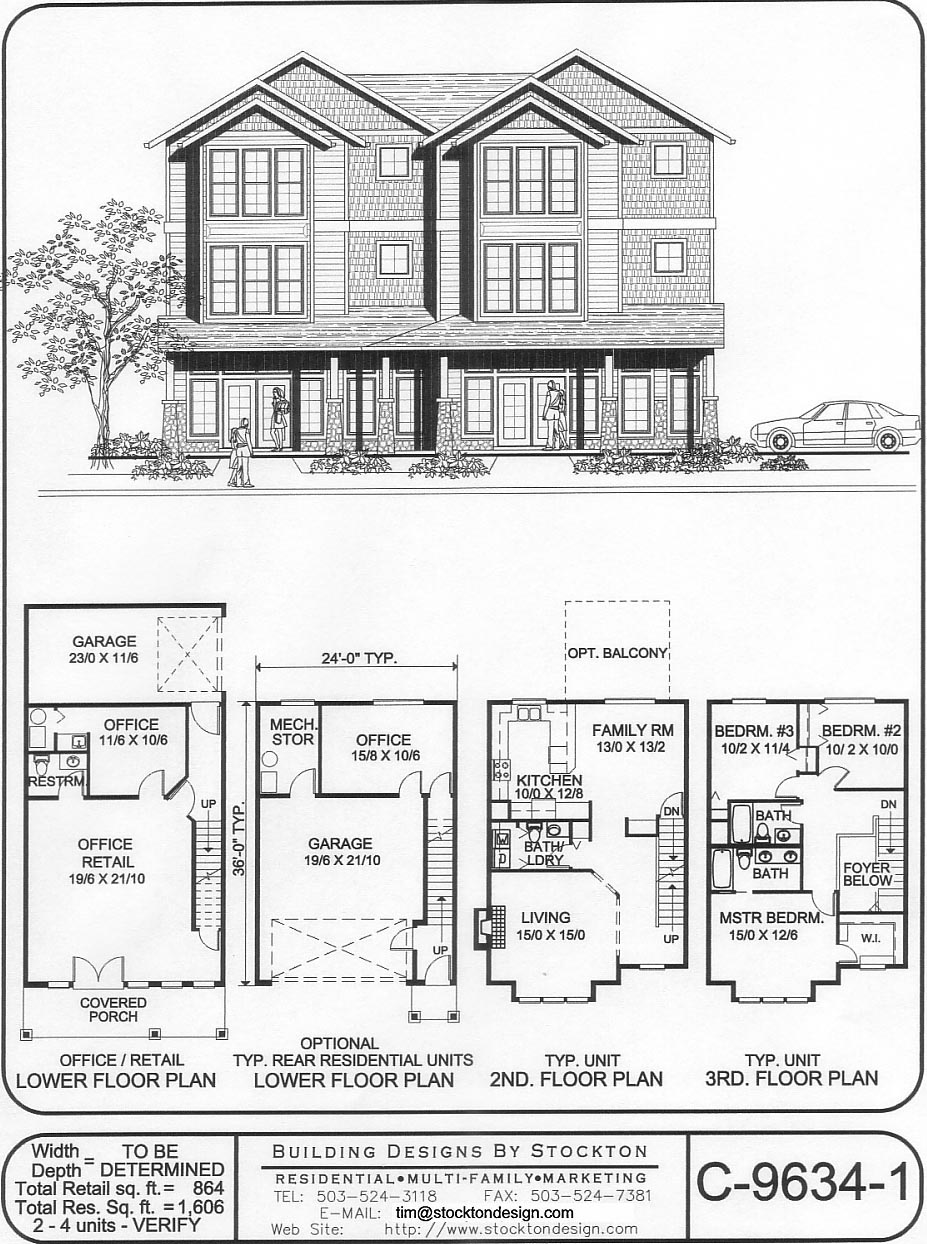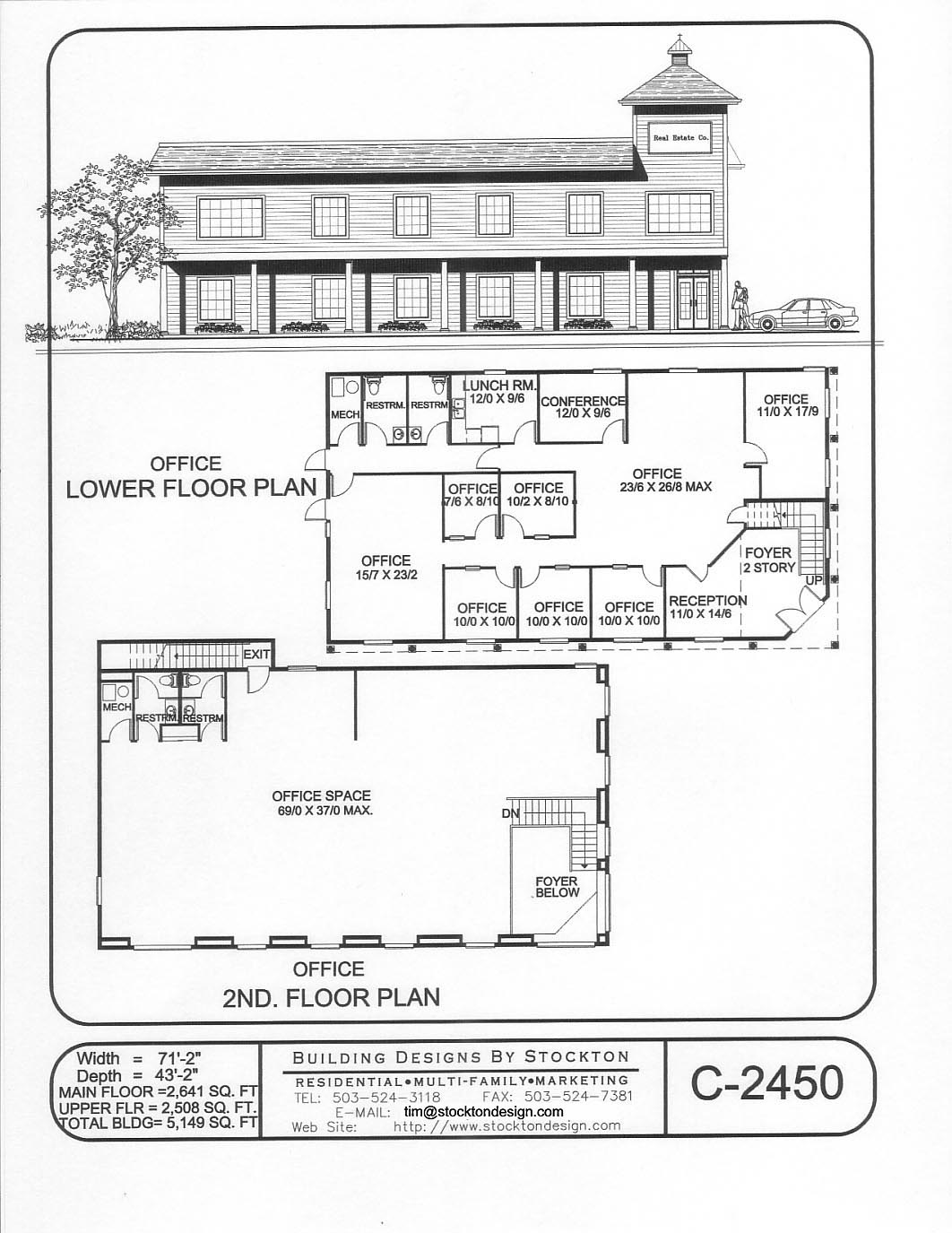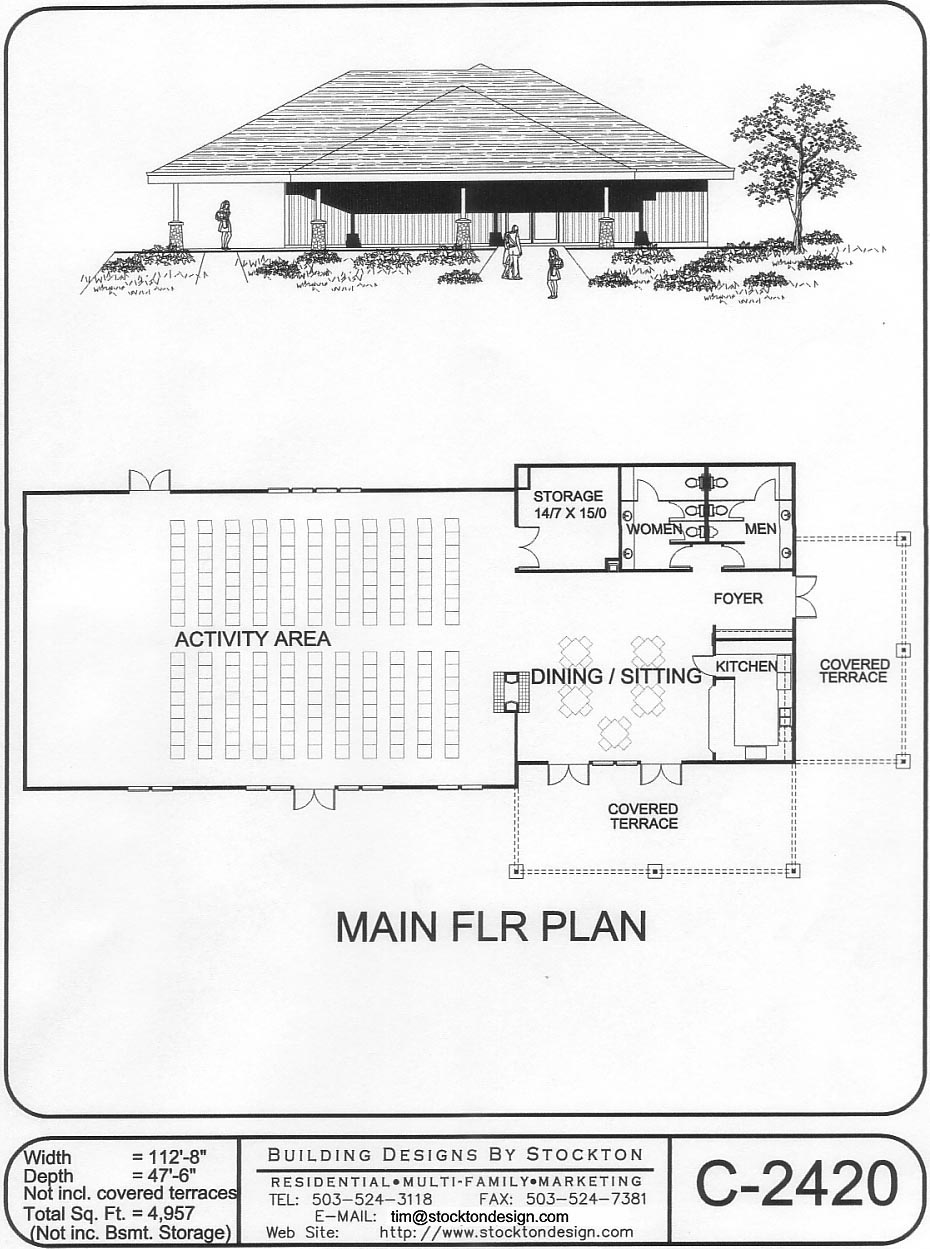(27 Plans)
Building Designs by Stockton offers an assortment of one, two, and three story Commercial Plan designs. These plans are designed for light retail, office, and industrial usage. We have a few designs with combination lower retail and upper residential floor plans. Please call us here at Building Designs by Stockton if you have any questions regarding these floor plans.
Pre-Designed Plan Modifications: If small floor plan changes, such as enlarging a floor plan, modifying a bathroom and kitchen layout, adding additional units to a multi-family design, or just changing the architectural style of the building are requested, please feel free to contact our office by E-mail or fax over a sketch with your ideas in mind. Usually changes can be made very quickly and inexpensively because of the new technology used for our construction drawings. Call us Toll Free at 1-800-368-0821 or e-mail your required modifications for a firm drafting quote.
View: Plan # / Elevation/Floor Plan
|
|
PlanNum: C-9710 Sqt: 3,134 sq.ft. Width: 80'-7 Depth: 38'-2 Commercial Plans Commercial Additional Features |
|
|
PlanNum: C-9506 Sqt: 3,840 sq.ft. Width: 51' Depth: 40' Commercial Plans Commercial Additional Features |
 View Larger »
View Larger » |
PlanNum: C-9634-1 Sqt: 864 to 1,606 sq.ft. Width: To Be Determined Depth: To Be Determined Commercial Plans Commercial Additional FeaturesCombination Residential /Commercial Bldg. (Call for more info.) |
 View Larger »
View Larger » |
PlanNum: C-2450 Sqt: 5,149 sq.st. Width: 71'-2 Depth: 43'-2 Commercial Plans Commercial Additional Features |
 View Larger »
View Larger » |
PlanNum: C-2420 Sqt: 4,957 sq.ft. Width: 112'-8 Depth: 47'-6 Commercial Plans Commercial Additional Features |
