All Plans (517 Plans)
View: Plan # / Elevation/Floor Plan
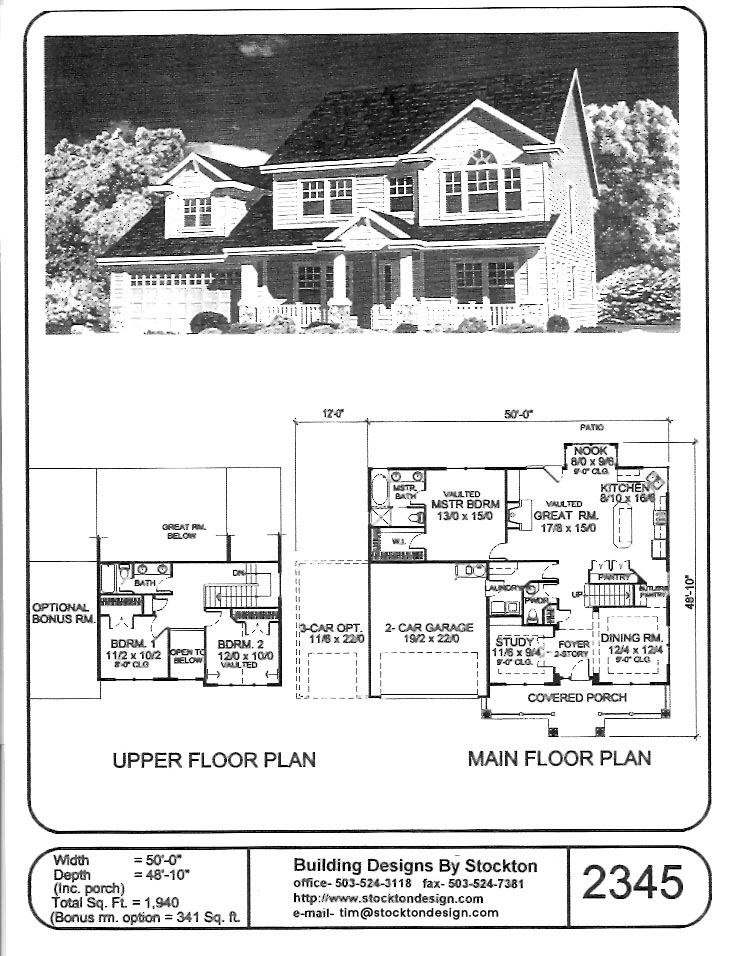 View Larger »
View Larger » |
PlanNum: 2345 Sqt: 1,940 sq.ft. Width: 50' Bed: 3 bdrm. plus study Bath: 2-1/2 Traditional, Small, Cottage, Craftsman, Beach Additional FeaturesGreat Room Floor Plan with Covered Porch, Optional Bonus Room, and Optional 3 Car Garage |
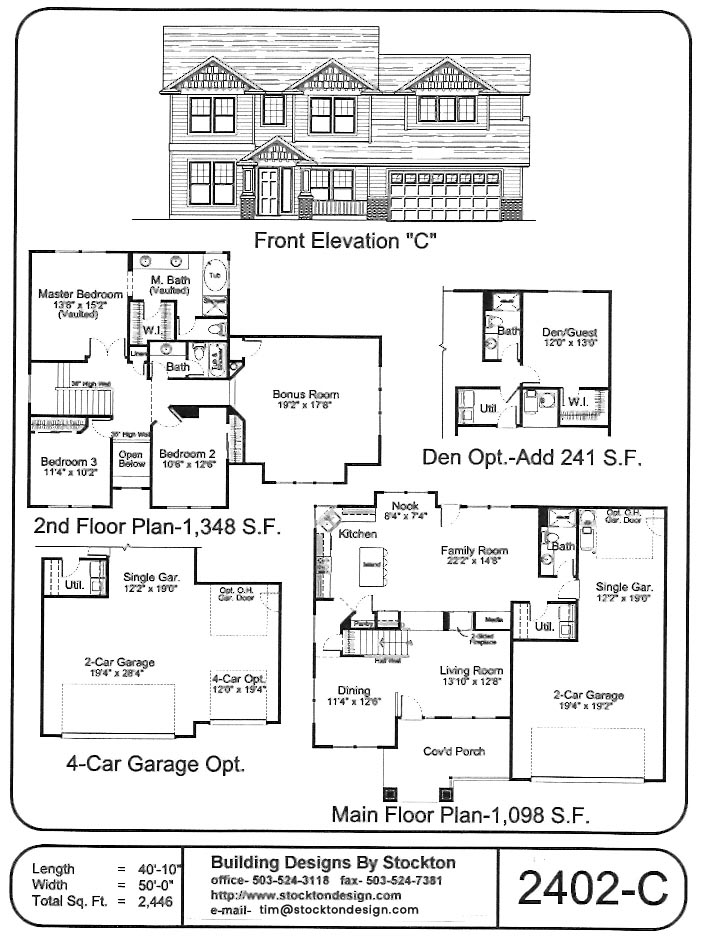 View Larger »
View Larger » |
PlanNum: 2402-C Sqt: 2,446 sq.ft. Width: 50' Bed: 3 bdrm. with Optional Den/Guest Room Bath: 3 Traditional, Craftsman, Vacation, Beach, Lodge Additional FeaturesFamily Room Plan with Bonus Room, 3 Car Tandem Garage, Optional Den/Guest Room, and Optional Rear Garage Door or Optional 4 Car Garage |
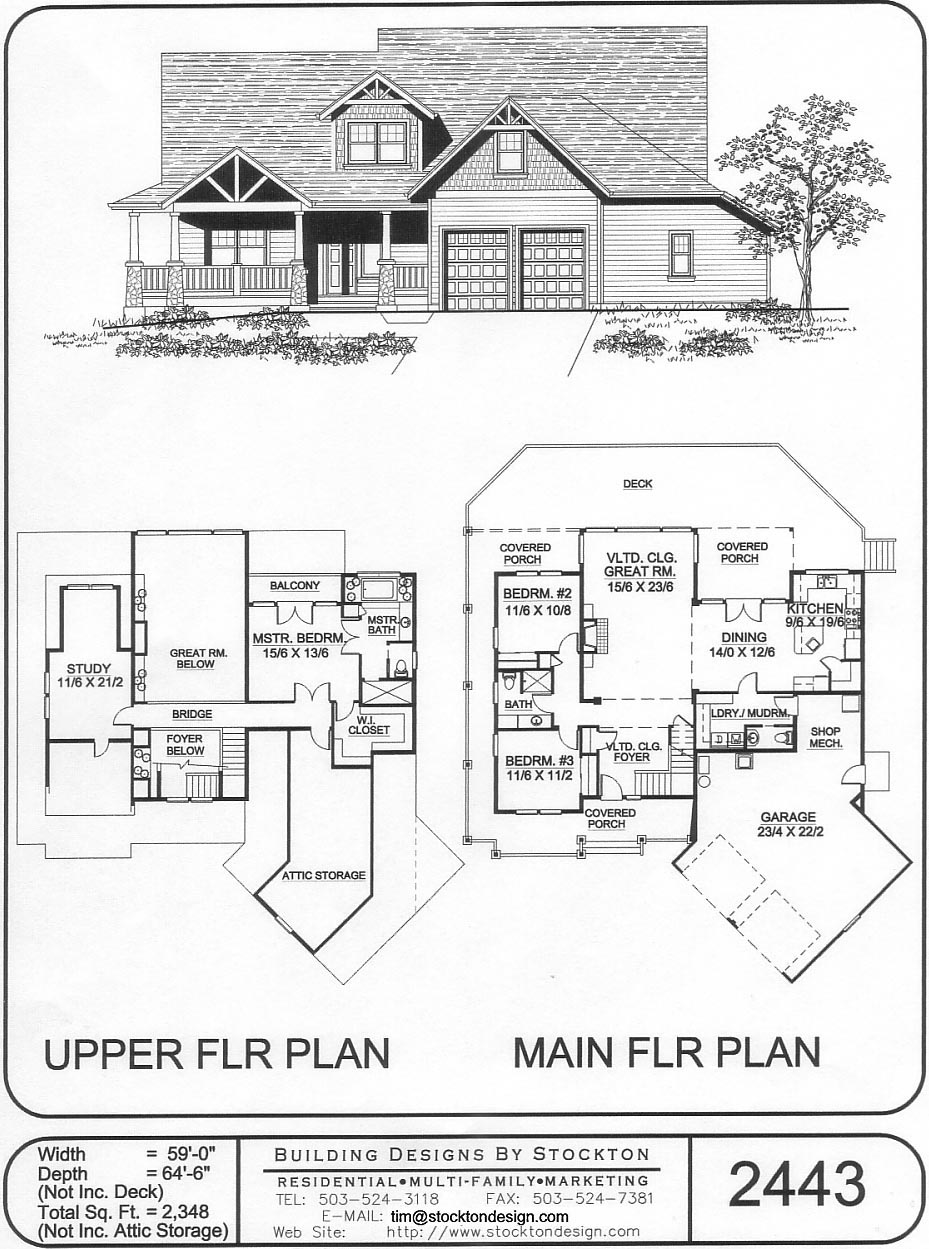 View Larger »
View Larger » |
PlanNum: 2443 Sqt: 2,348 sq.ft. Width: 59' Bed: 3 bdrm. plus study Bath: 2 Traditional, Craftsman, Vacation, Beach, Lodge Additional FeaturesGreat Room Floor Plan with Covered Wrap Around Porch and Deck |
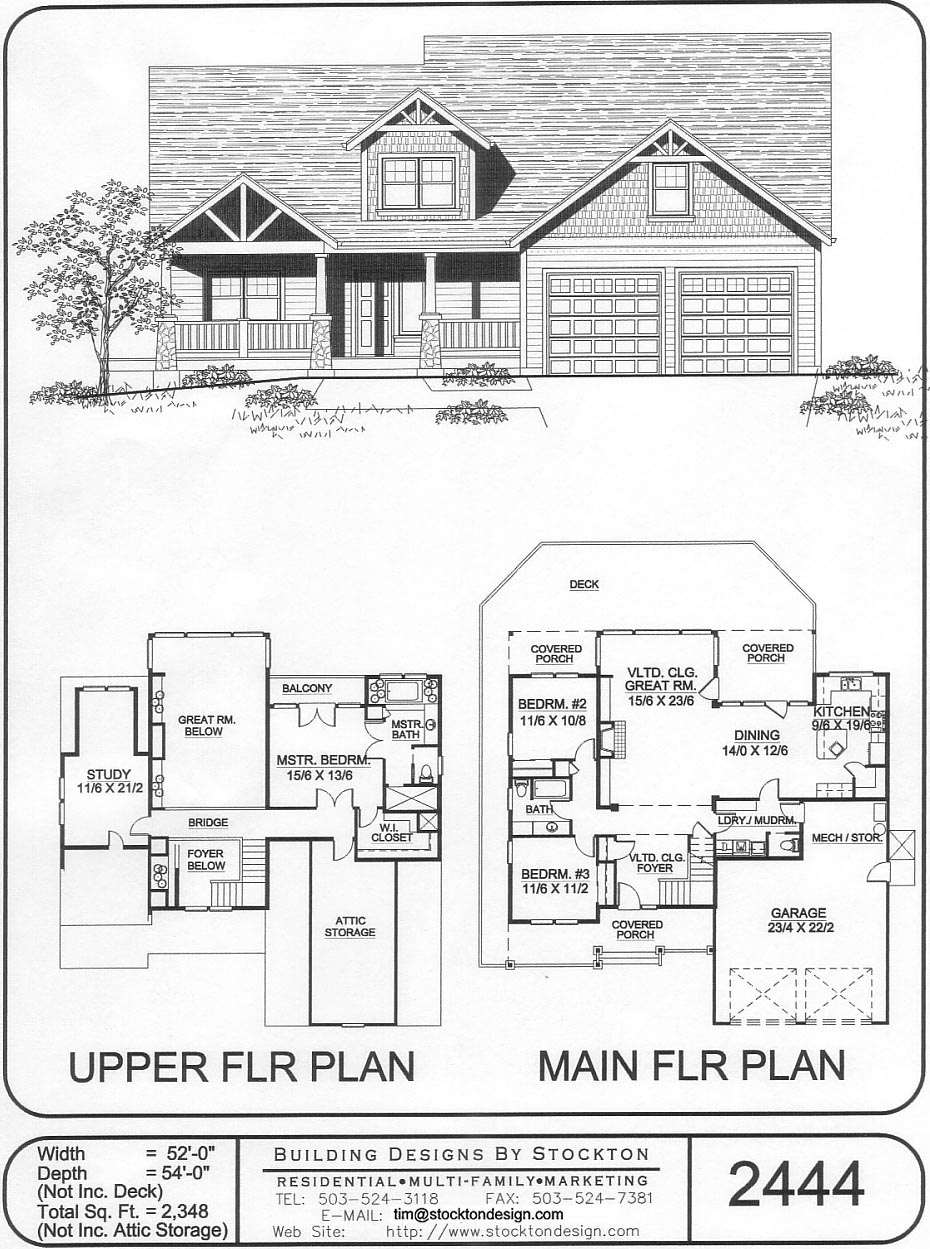 View Larger »
View Larger » |
PlanNum: 2444 Sqt: 2,348 sq.ft. Width: 52' Bed: 3 bdrm. plus study Bath: 2 Traditional, Craftsman, Vacation, Beach, Lodge Additional FeaturesGreat Room Floor Plan with Covered Wrap Around Porch and Deck |
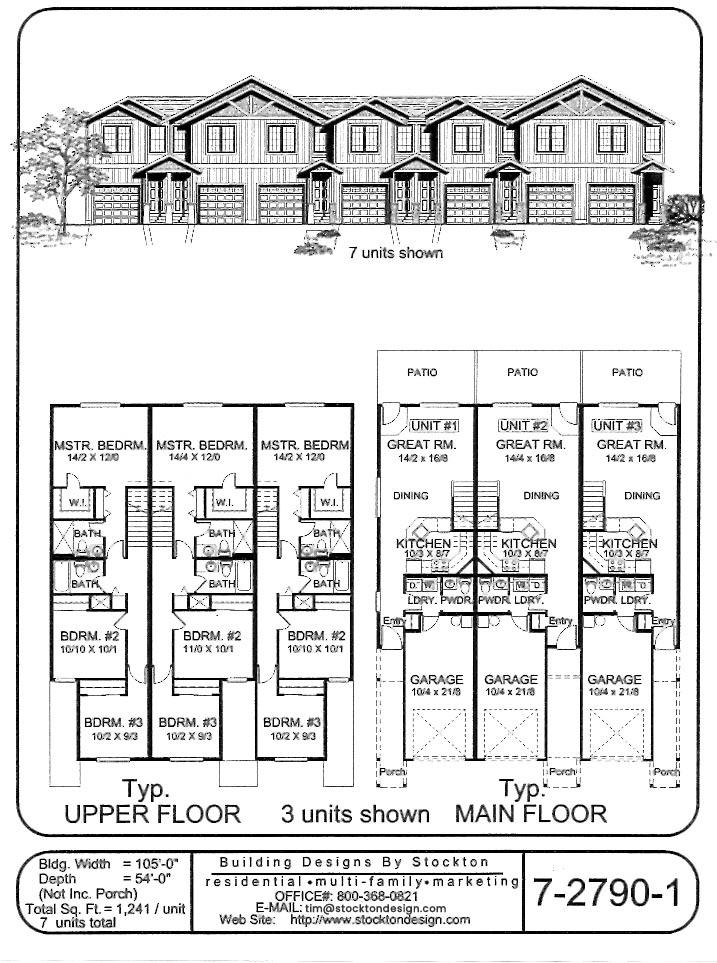 View Larger »
View Larger » |
PlanNum: 7-2790-1 Sqt: 1,241 sq.ft. per Unit Width: 15' Units Unit: 7 Additional FeaturesTwo Story Units with Great Room and Garages (Call for Price) |
