House Plans - Two Story (98 Plans)
Here at Building Designs by Stockton we offer two home plan collections for our Two Story Homes. The first is the Contemporary Craftsman Collection. In this collection of homes you will find plans that have been designed with the Craftsman style in mind. These homes are usually one and two stories, gable-end roof lines with overhanging eaves, deep front porches with columns that have stone accents, and attached garages. The second is the Traditional Collection. In this collection of homes you will find plans that include the Arts & Crafts, Bungalows, Colonial, Craftsman, Farmhouse, Lodge Style, Prairie, Mediterranean and Tuscan styles.
Pre-Designed Plan Modifications: If small floor plan changes, such as enlarging a floor plan, modifying a bathroom and kitchen layout, adding additional units to a multi-family design, or just changing the architectural style of the building are requested, please feel free to contact our office by E-mail or fax over a sketch with your ideas in mind. Usually changes can be made very quickly and inexpensively because of the new technology used for our construction drawings. Call us Toll Free at 1-800-368-0821 or e-mail your required modifications for a firm drafting quote.
View: Plan # / Elevation/Floor Plan
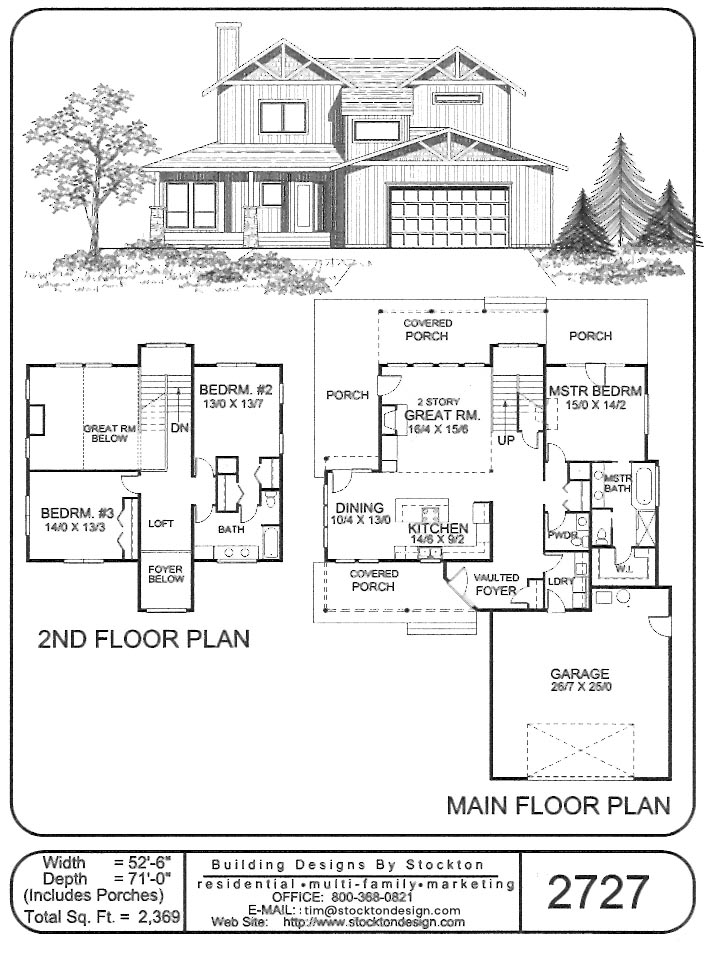 View Larger »
View Larger » |
PlanNum: 2727 Sqt: 2,369 sq.ft. Width: 52'-6 Bed: 3 bdrm. plus loft Bath: 2-1/2 House Plans Two Story Craftsman, Vacation, Beach, Lodge, Great Rooms, Cabin Plans Additional FeaturesTwo Story Great Room with Covered Porches (Front and Back) |
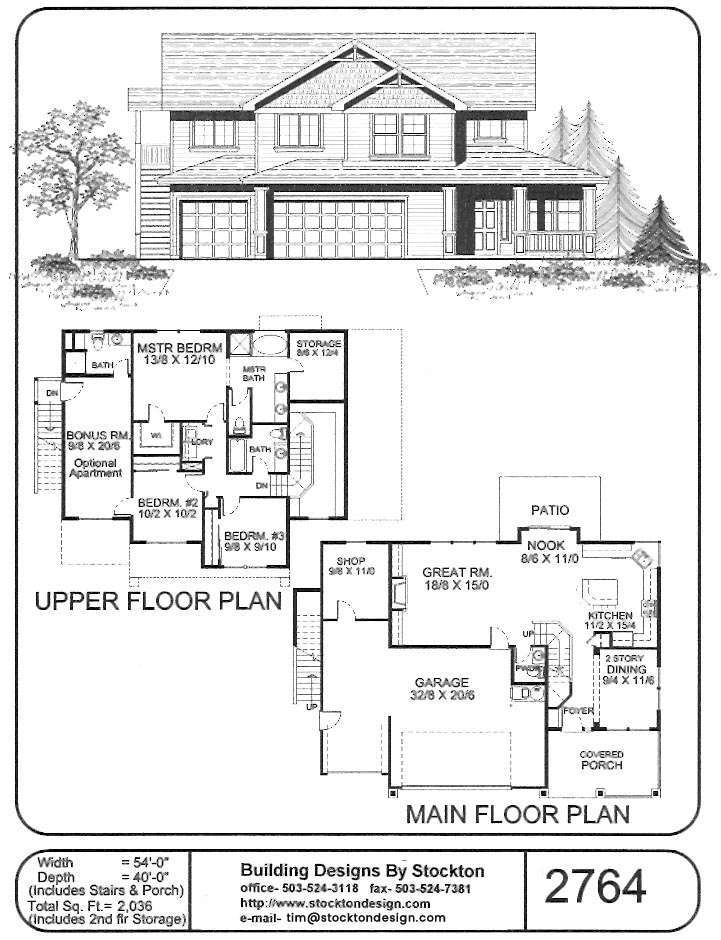 View Larger »
View Larger » |
PlanNum: 2764 Sqt: 2,036 sq.ft. Width: 54' Bed: 3 bdrm. plus bonus room or optional apartment Bath: 3-1/2 House Plans Two Story Traditional, Craftsman, Vacation, Beach, Great Rooms, Cabin Plans Additional FeaturesGreat Room Floor Plan with Dining Room, Covered Porch, Garage Shop, and Separate Entry to Second Floor Bonus Room or Optional Apartment |
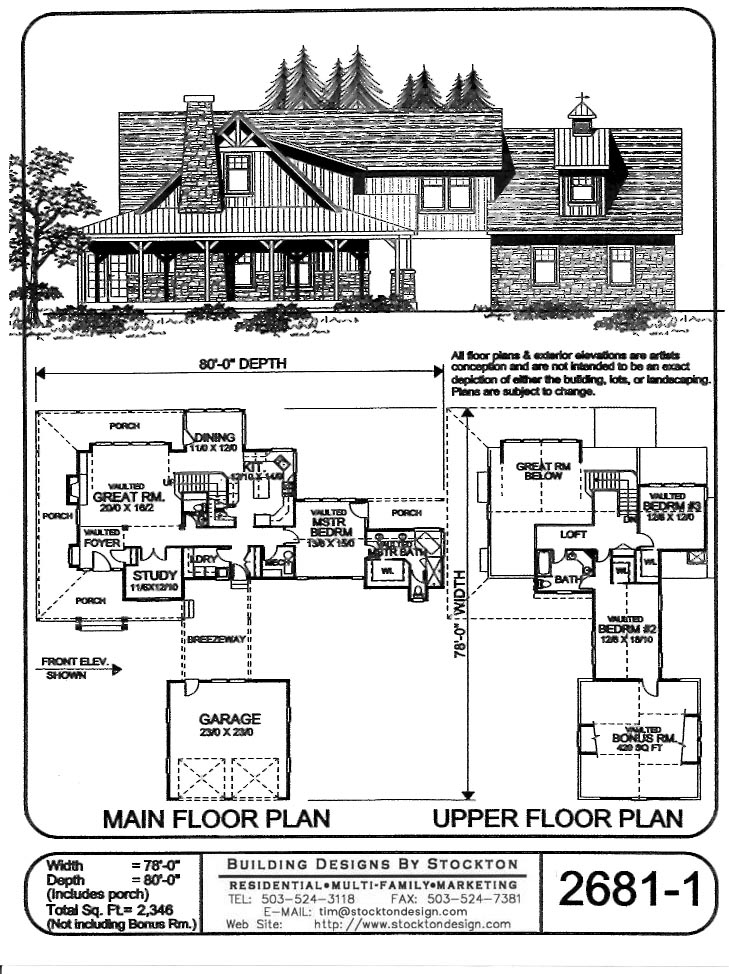 View Larger »
View Larger » |
PlanNum: 2681-1 Sqt: 2,346 sq.ft. Width: 78'-0" Bed: 3 bdrm. plus office, rec room and play room Bath: 2-1/2 House Plans Two Story Craftsman, Vacation, Lodge, Great Rooms, Cabin Plans Additional FeaturesGreat Room Floor Plan with Wrap Around Porch |
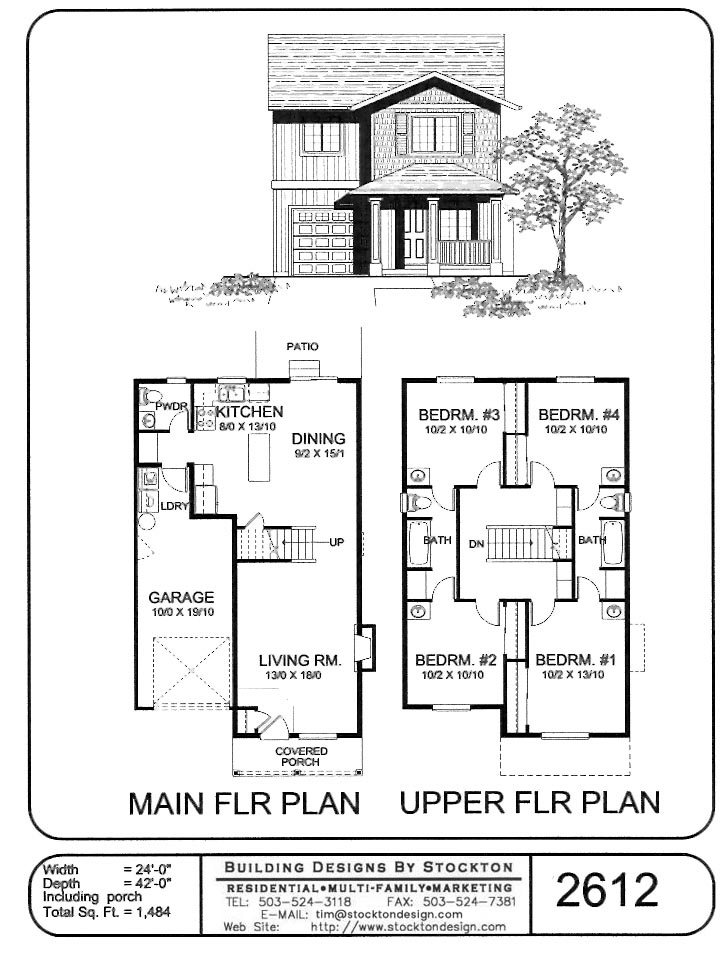 View Larger »
View Larger » |
PlanNum: 2612 Sqt: 1,484 sq.ft. Width: 24' Bed: 4 Bath: 2-1/2 House Plans Two Story Traditional, Small, Cottage, Vacation, Beach Additional FeaturesCovered Porch |
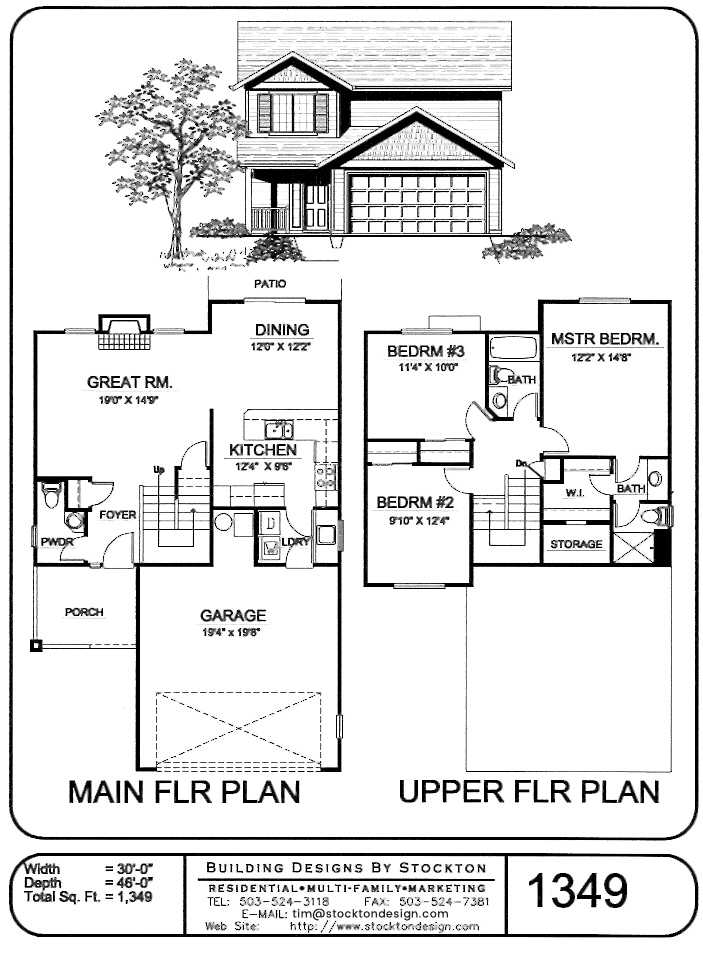 View Larger »
View Larger » |
PlanNum: 1349 Sqt: 1,349 sq.ft. Width: 30' Bed: 3 Bath: 2 House Plans Two Story Traditional, Small, Cottage, Craftsman, Vacation, Beach, Great Rooms, Cabin Plans Additional FeaturesGreat Room Floor Plan with Covered Porch |
