All Plans (517 Plans)
View: Plan # / Elevation/Floor Plan
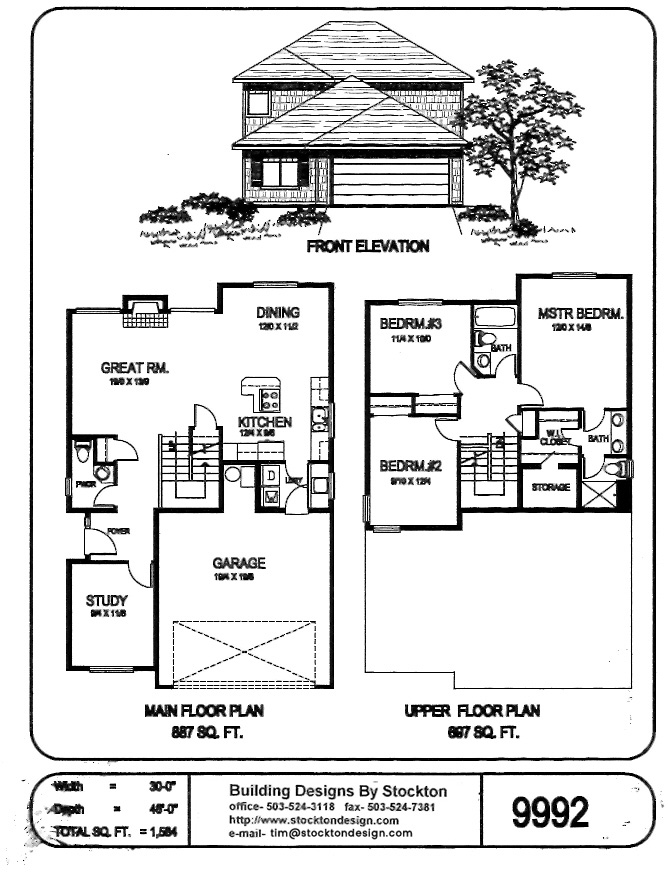 View Larger »
View Larger » |
PlanNum: 9992 Sqt: 1,584 sq.ft. Width: 30' Bed: 3 bdrm. plus study Bath: 2-1/2 Traditional, Small, Cottage, Craftsman, Vacation, Beach, Great Rooms, Cabin Plans Additional FeaturesGreat Room Floor Plan |
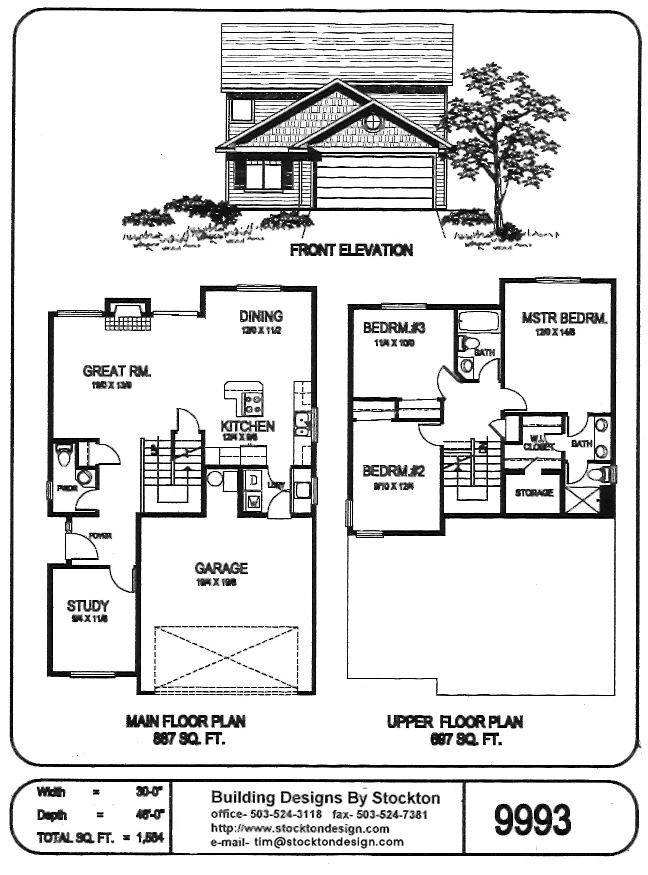 View Larger »
View Larger » |
PlanNum: 9993 Sqt: 1,584 sq.ft. Width: 30' Bed: 3 bdrm. plus study Bath: 2-1/2 Traditional, Small, Cottage, Craftsman, Vacation, Beach, Great Rooms, Cabin Plans Additional FeaturesGreat Room Floor Plan |
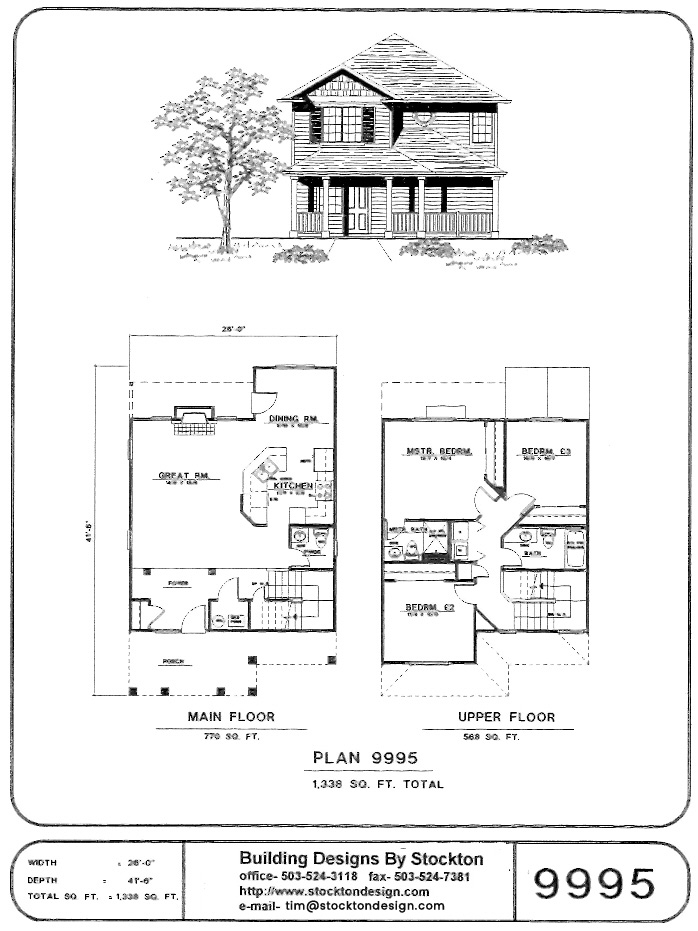 View Larger »
View Larger » |
PlanNum: 9995 Sqt: 1,338 sq.ft. Width: 26' Bed: 3 bdrm. Bath: 2-1/2 Traditional, Small, Cottage, Craftsman, Vacation, Beach, Great Rooms, Cabin Plans Additional FeaturesGreat Room Floor Plan with Covered Porch |
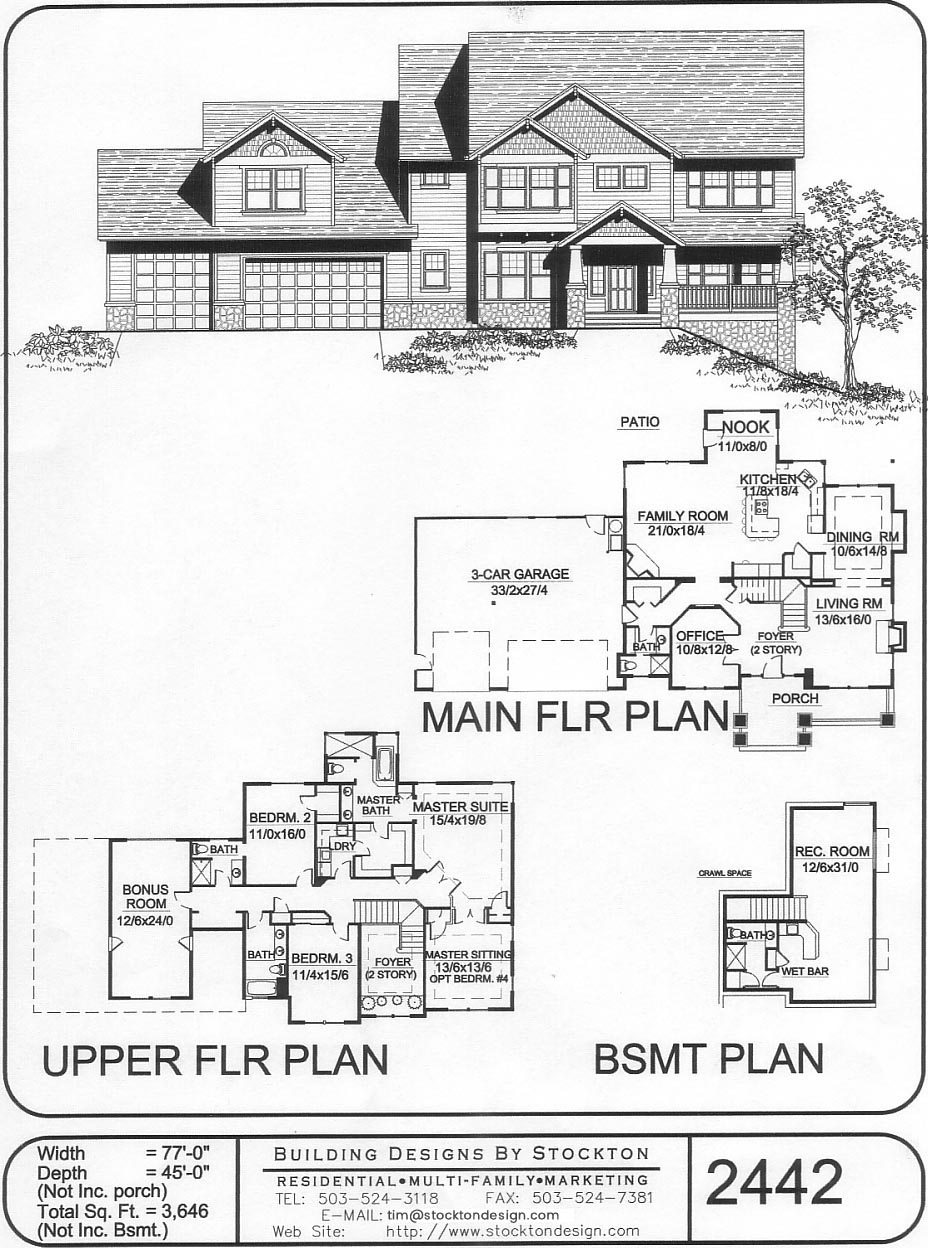 View Larger »
View Larger » |
PlanNum: 2442 Sqt: 3,646 sq.ft. (not including the basement) Width: 77' Bed: 3 bdrm. plus study & bonus room Bath: 5 Traditional, Craftsman, Vacation, Great Rooms, Cabin Plans Additional FeaturesGreat Room Floor Plan with Covered Porch |
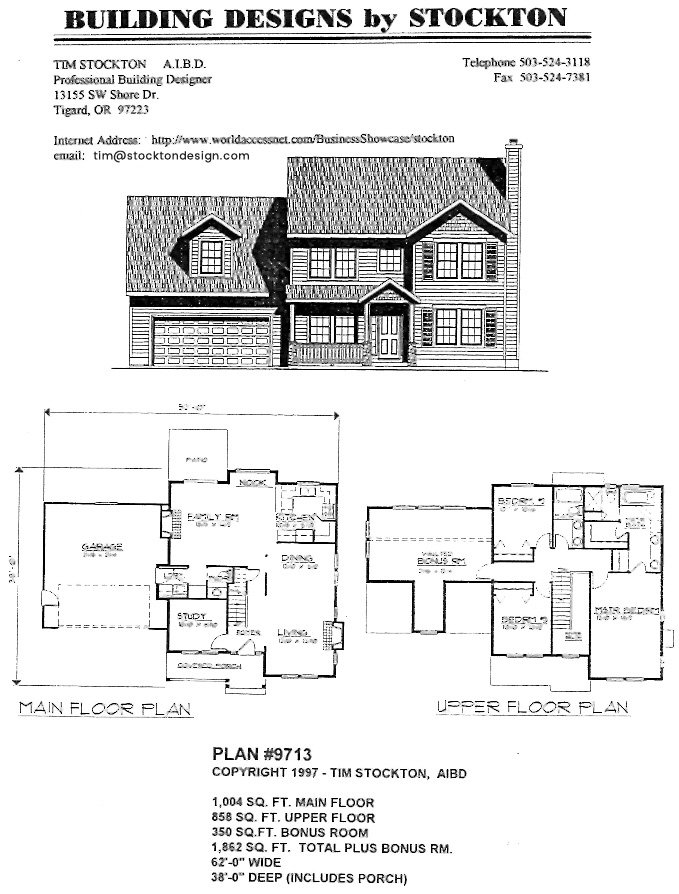 View Larger »
View Larger » |
PlanNum: 9713 Sqt: 1,862 sq.ft. Width: 62' Bed: 3 bdrm. plus study & bonus room Bath: 2-1/2 Traditional, Small, Cottage, Craftsman, Vacation, Beach Additional FeaturesFamily Room Floor Plan with Covered Porch |
