Multi-Family Plans - 5 plex and up (104 Plans)
We here at Building Designs by Stockton are able to offer Apartment Plans that feature Traditional, Modern, Contemporary Craftsman, Bungalow, Victorian, Spanish/Mediterranean, Colonial, and Brownstone designs. These Apartment Plans will vary in depth and width with the narrowest units starting at 12'-8" wide. Our floor designs will feature one, two, three, and four bedroom units that provide efficient use of the space allowed. Many of the Apartment Plans provided by Building Designs by Stockton will offer units with one, two, three story designs and may also provide garages or even retail units on the lower/first floor. We currently have floor plans that range from 2 to 26 units per building. Please call us if you would like to have additional units added or deleted from the plans you are interested in. We would be happy to discuss the changes with you. NOTE: All four unit Apartment Flat designs will comply with ADA requirements on the lower units only. (Verify with local State code requirements in your area.)
Pre-Designed Plan Modifications: If small floor plan changes, such as enlarging a floor plan, modifying a bathroom and kitchen layout, adding additional units to a multi-family design, or just changing the architectural style of the building are requested, please feel free to contact our office by E-mail or fax over a sketch with your ideas in mind. Usually changes can be made very quickly and inexpensively because of the new technology used for our construction drawings. Call us Toll Free at 1-800-368-0821 or e-mail your required modifications for a firm drafting quote.
View: Plan # / Elevation/Floor Plan
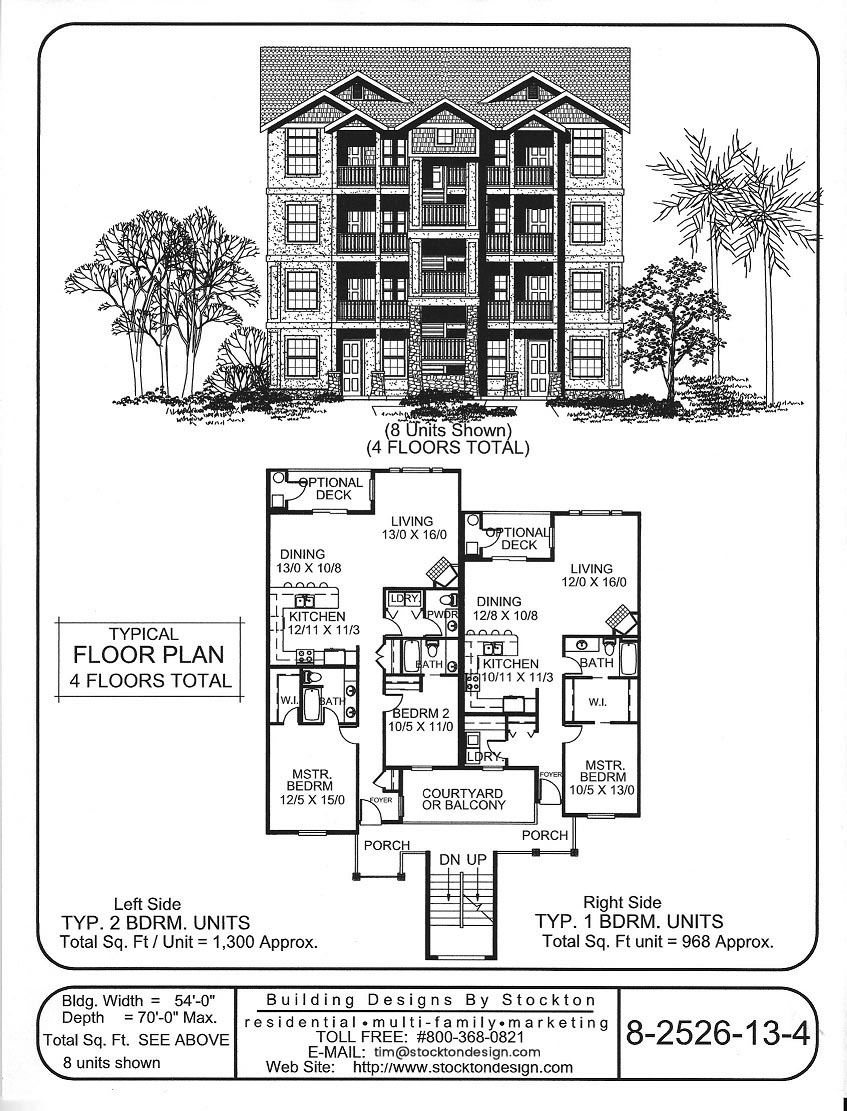 View Larger »
View Larger » |
PlanNum: 8-2526-13-4 Sqt: 1,300 sq.ft. Approx Left Side Units, 968 sq.ft. Approx Right Side Units Width: 54'-0" Unit: 8 Units Multi-Family Plans 5 plex and up Additional FeaturesFour Story Flats with One and Two Bdrm Units featuring a Great Room Layout , Laundry Areas, and Courtyard or Balcony |
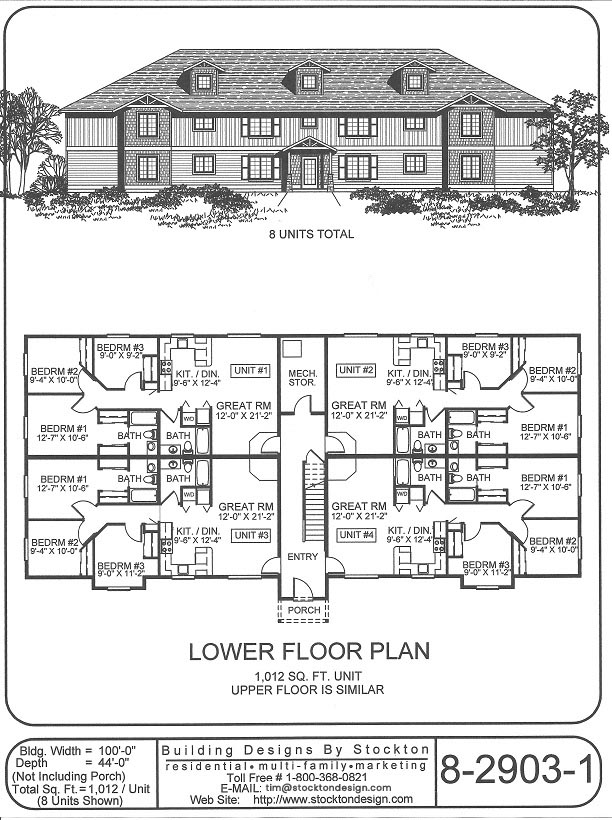 View Larger »
View Larger » |
PlanNum: 8-2903-1 Sqt: 1,012 sq.ft. Per Unit Width: 100'-0" Unit: 8 Multi-Family Plans 5 plex and up Additional Features2 Story Flats with 3 Bdrms, 2 Baths, Great Room Layout, Laundry Closet, and a Building Interior Hall for Unit Entrances |
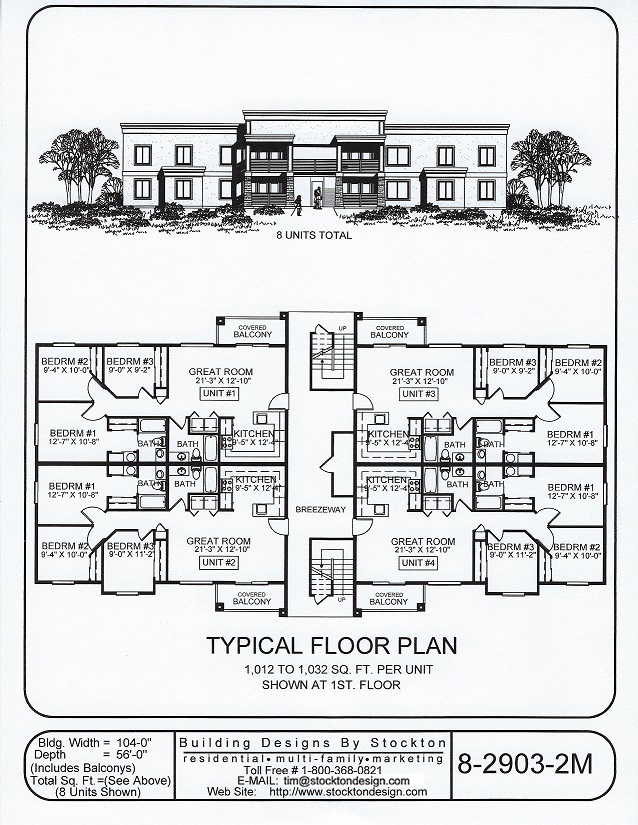 View Larger »
View Larger » |
PlanNum: 8-2903-2M Sqt: 1,012 to 1,032 sqft per Unit Width: 104'-0 Unit: 8 Multi-Family Plans 5 plex and up Additional FeaturesTwo Story Flats with 3 Bdrms, 2 Baths, Great Room Layout, Covered Balcony, and Covered Center Breezeway |
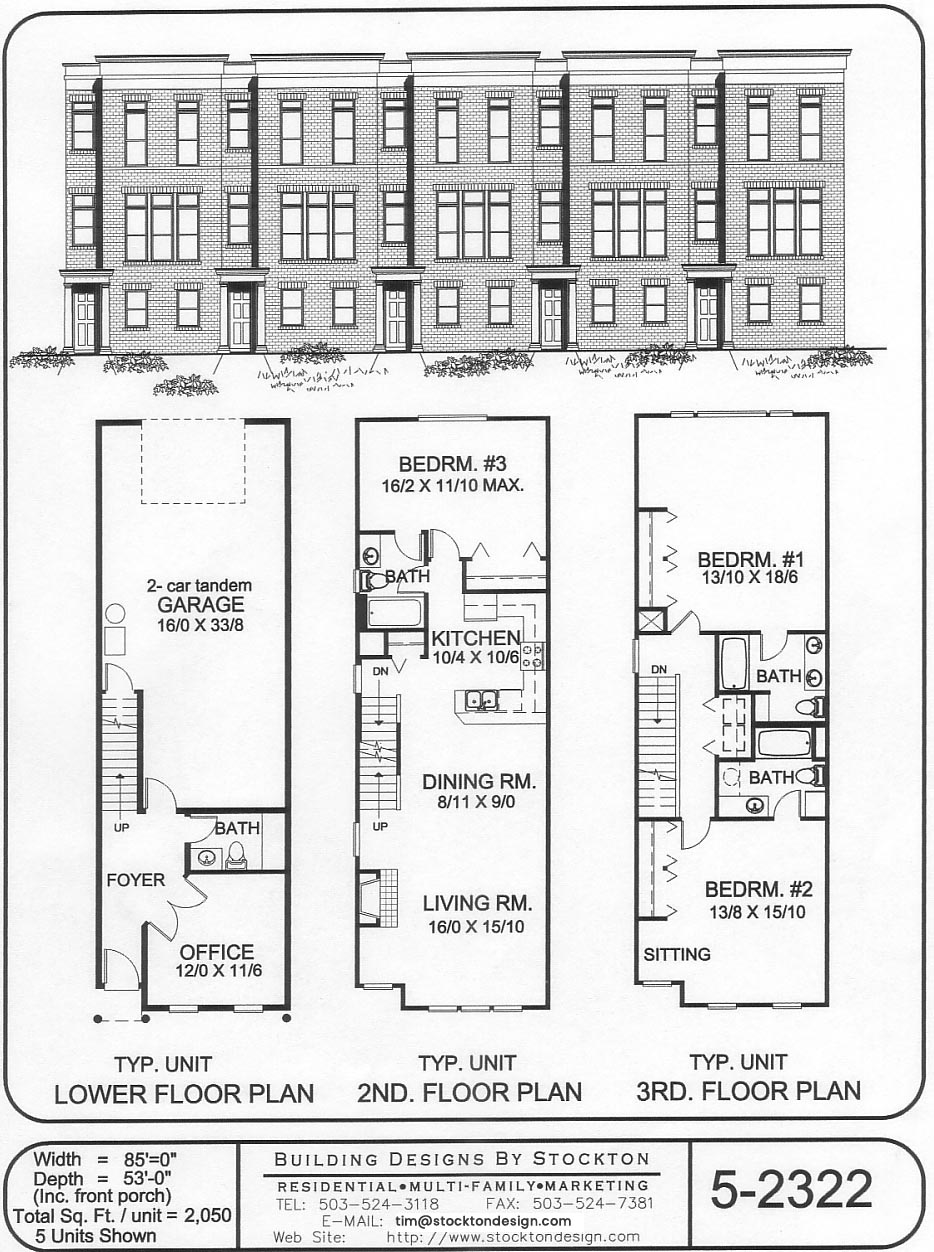 View Larger »
View Larger » |
PlanNum: 5-2322 Sqt: 2,050 sq.ft. per Unit Width: 85' Unit: 5 Multi-Family Plans 5 plex and up Additional FeaturesThree Story Townhomes with Lower Garage |
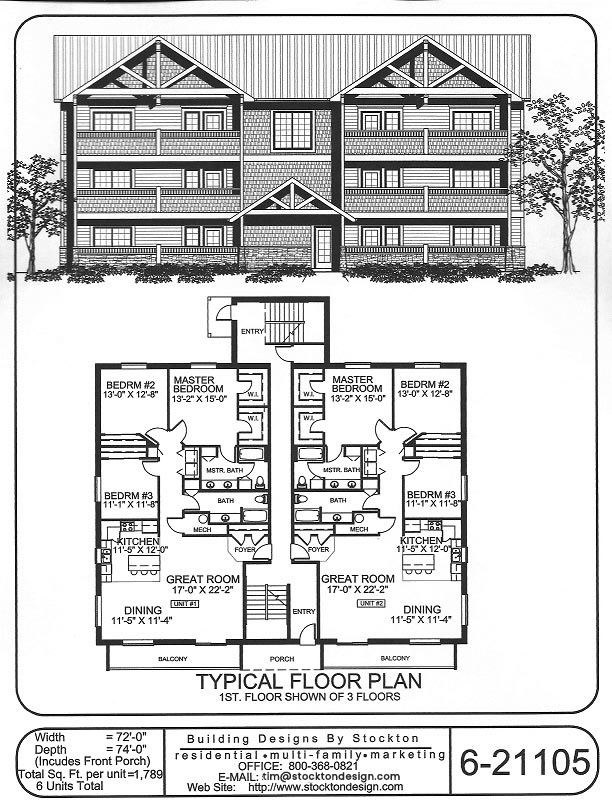 View Larger »
View Larger » |
PlanNum: 6-21105 Sqt: 1,789 sq.ft. Per Unit Width: 72'-0 Unit: 6 Multi-Family Plans 5 plex and up Additional FeaturesThree Story Flats with Great Room Layout, 3 Bdrms, 2 Baths, and Covered Balcony. |
