Multi-Family Plans - Duplex (114 Plans)
Here at Building Designs by Stockton we are able to provide award wining Duplex plan designs. These floor plans will feature styles from Traditional, Modern, Contemporary Craftsman, Bungalow, Victorian, Spanish/Mediterranean, Colonial, and Brownstone designs. These Duplex units are available in one, two, three, and four bedrooms. Our floor plans will provide efficient use of the space allowed for the square footage used. Our units vary in depth and width with the narrowest units starting at 12'-8" wide. Many of these Duplex Plans will offer attached garages with some offering rear alley garage access. Please feel free to call us here at Building Designs by Stockton if you would like additional units added or deleted to the specific plans you may be interested in. We would be more than happy to discuss these changes with you.
Pre-Designed Plan Modifications: If small floor plan changes, such as enlarging a floor plan, modifying a bathroom and kitchen layout, adding additional units to a multi-family design, or just changing the architectural style of the building are requested, please feel free to contact our office by E-mail or fax over a sketch with your ideas in mind. Usually changes can be made very quickly and inexpensively because of the new technology used for our construction drawings. Call us Toll Free at 1-800-368-0821 or e-mail your required modifications for a firm drafting quote.
View: Plan # / Elevation/Floor Plan
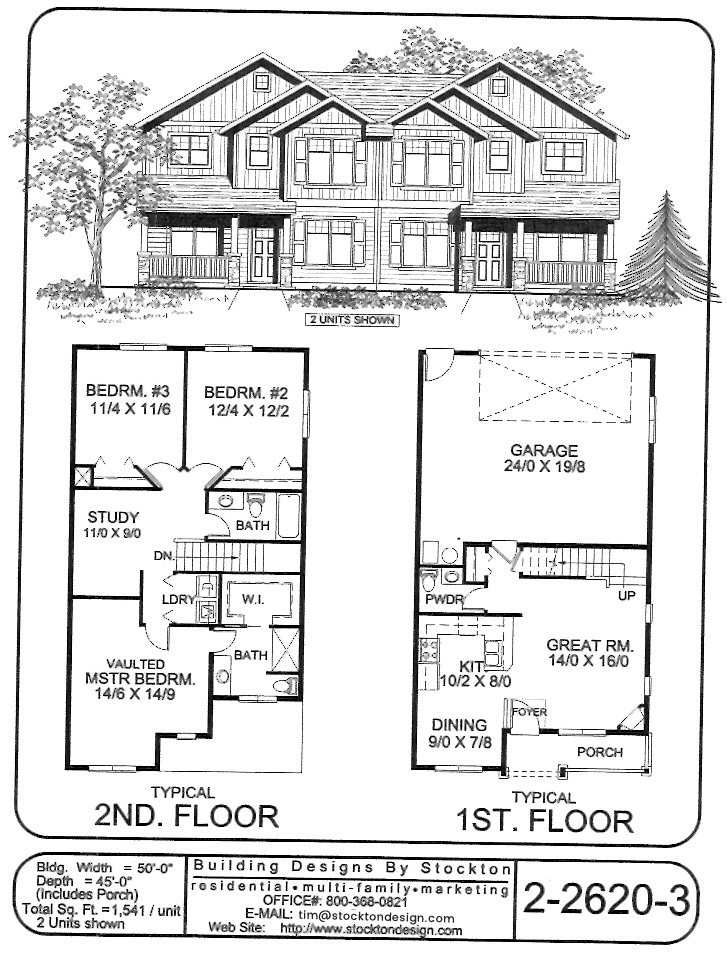 View Larger »
View Larger » |
PlanNum: 2-2620-3 Sqt: 1,541 sq.ft. per unit Width: 25' Units Unit: 2 Multi-Family Plans Duplex Additional FeaturesTwo Story Great Room Floor Plan with Covered Porches and 2 Car Garages in the Rear |
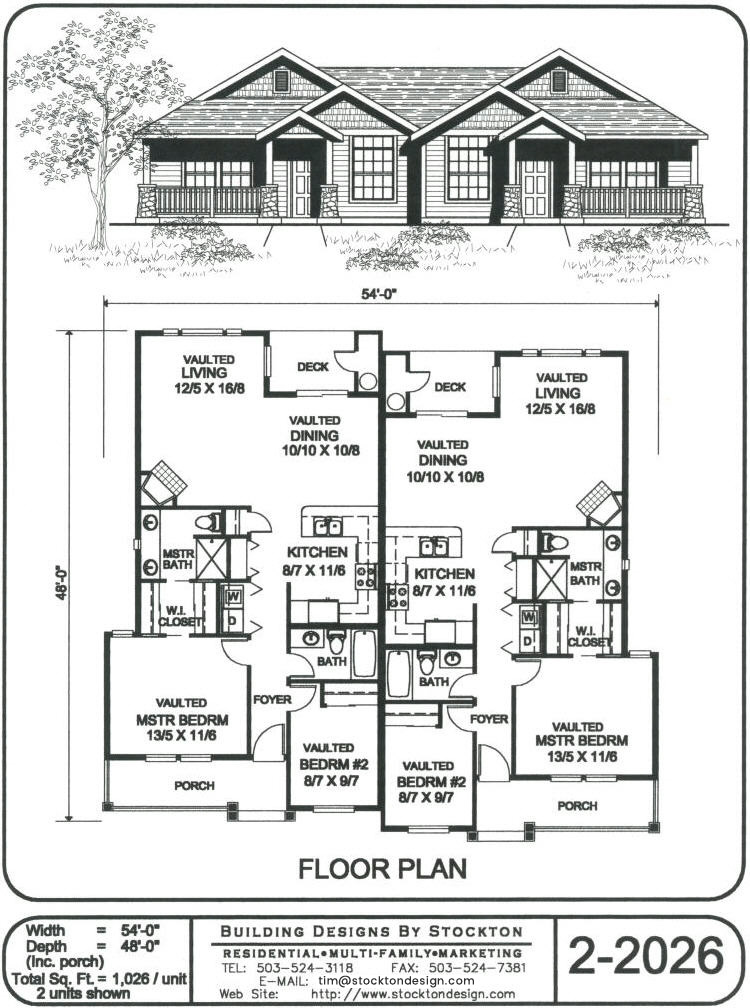 View Larger »
View Larger » |
PlanNum: 2-2026 Sqt: 1,026 sq.ft. per Unit Width: 27' Units Unit: 2 Multi-Family Plans Duplex Additional FeaturesSingle Story with Covered Porch |
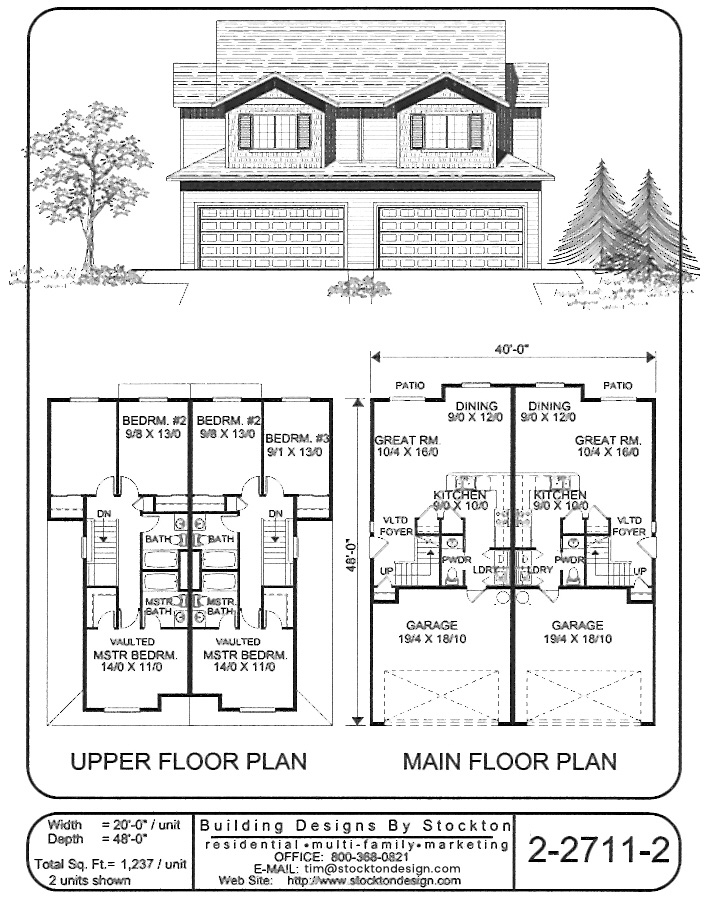 View Larger »
View Larger » |
PlanNum: 2-2711-2 Sqt: 1,237 sq.ft. per unit Width: 20' Units Unit: 2 Multi-Family Plans Duplex Additional FeaturesGreat Room Floor Plan with Garage and 3 Bdrms. |
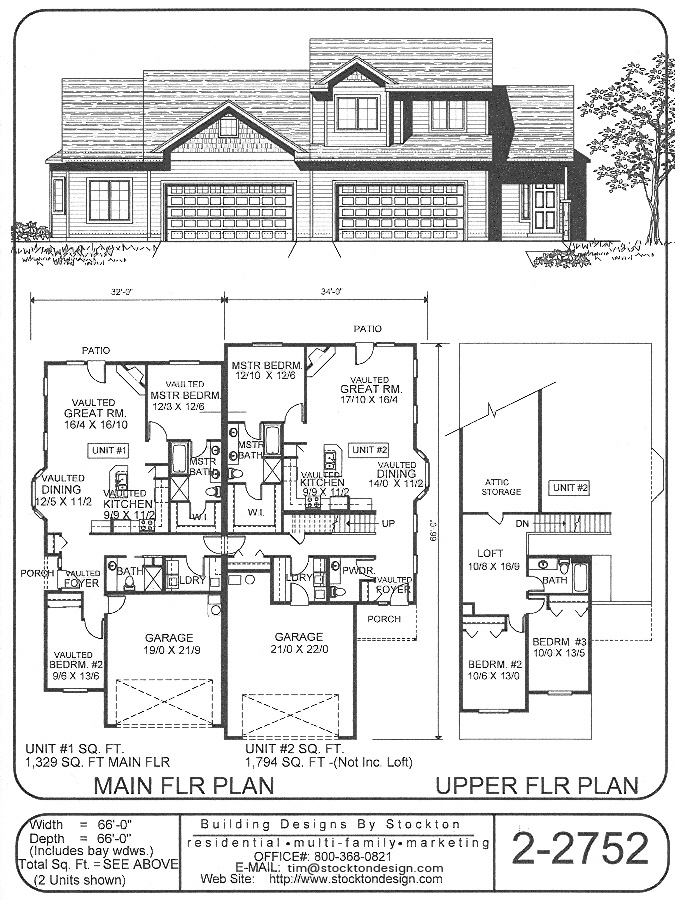 View Larger »
View Larger » |
PlanNum: 2-2752 Sqt: 1,329 sq.ft. Per Unit Width: 66'-0" Unit: 2 Multi-Family Plans Duplex Additional FeaturesUnit 1 Features a 2 Bdrm Great Room Layout. Unit 2 Features a 3 Brdm Great Room Layout with optional Loft. Both Units have attached garages. |
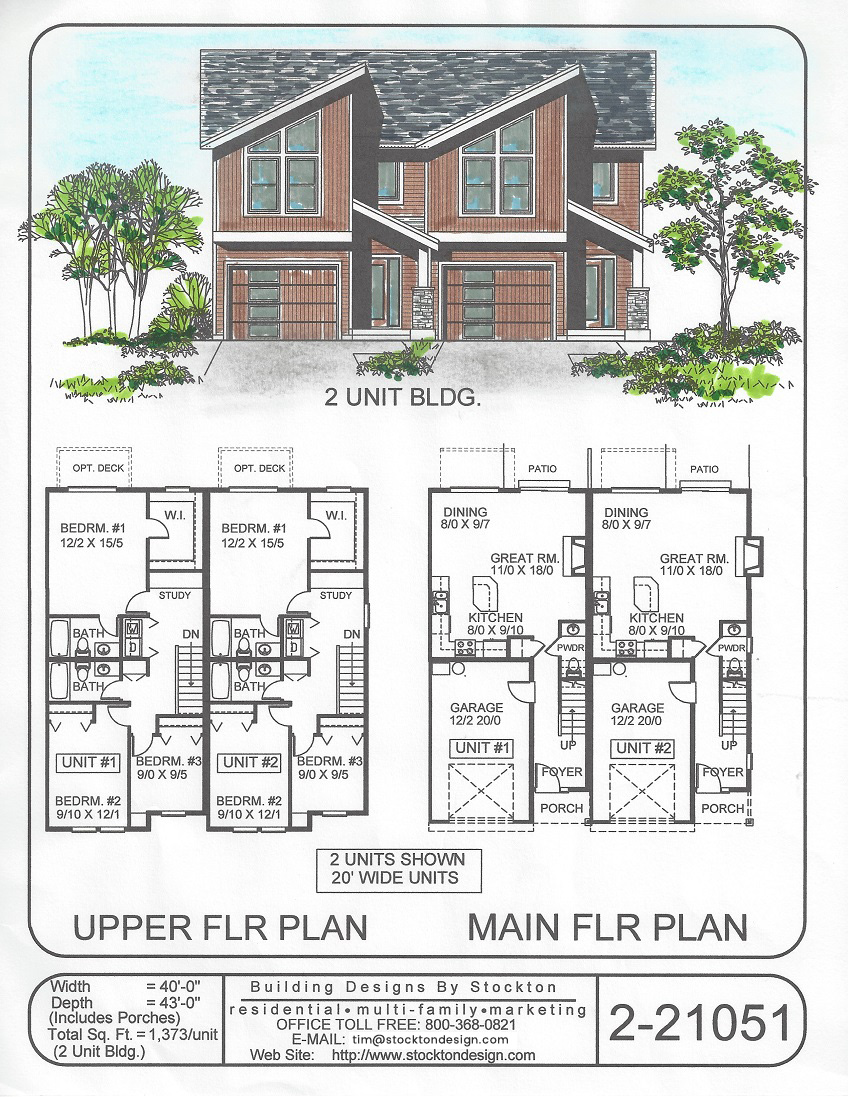 View Larger »
View Larger » |
PlanNum: 2-21051 Sqt: 1,373 sq. ft. per unit Width: 40' Unit: 2 Multi-Family Plans Duplex Additional FeaturesTwo Story Townhouse with 3 Bdrms, 2-1/2 Baths, Laundry Closet, and garage |
